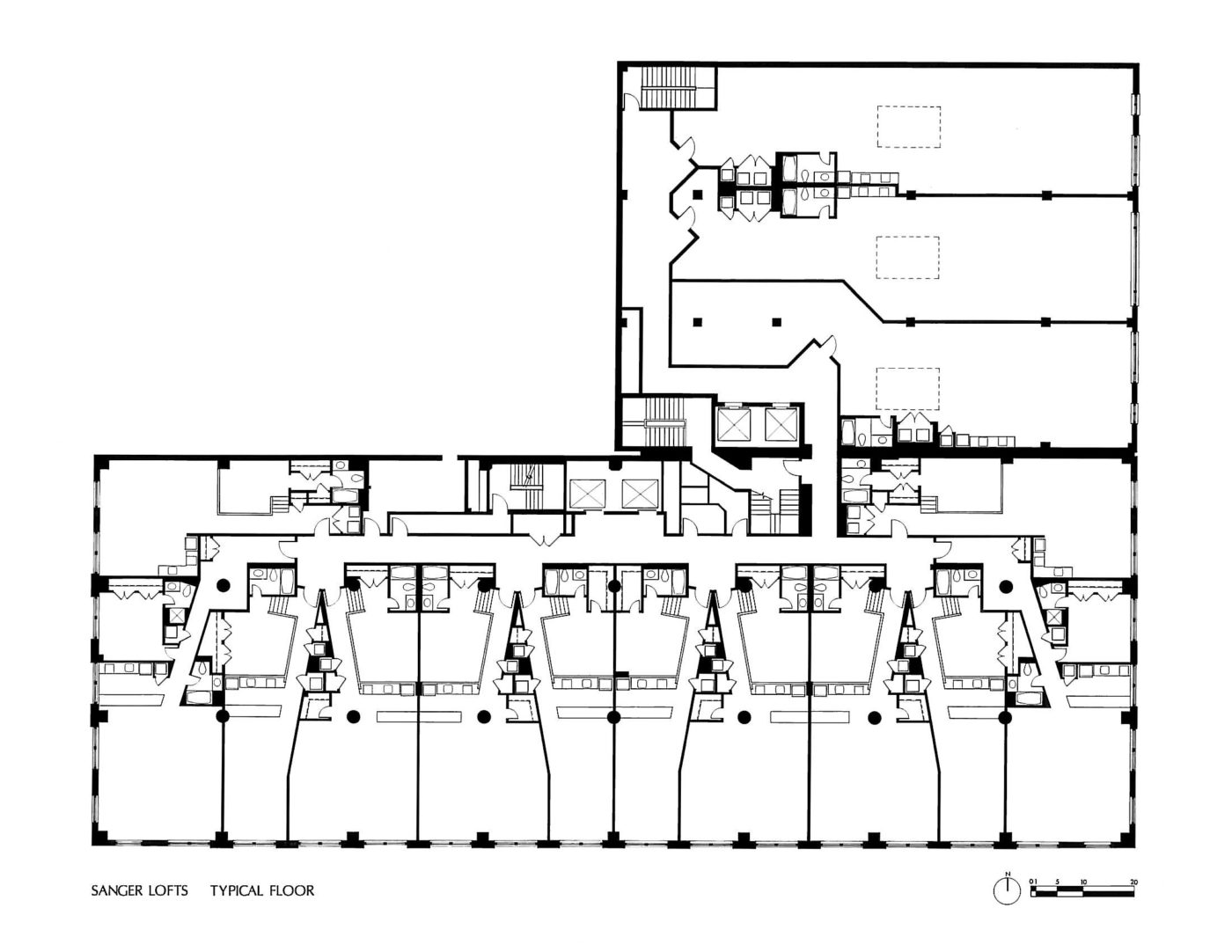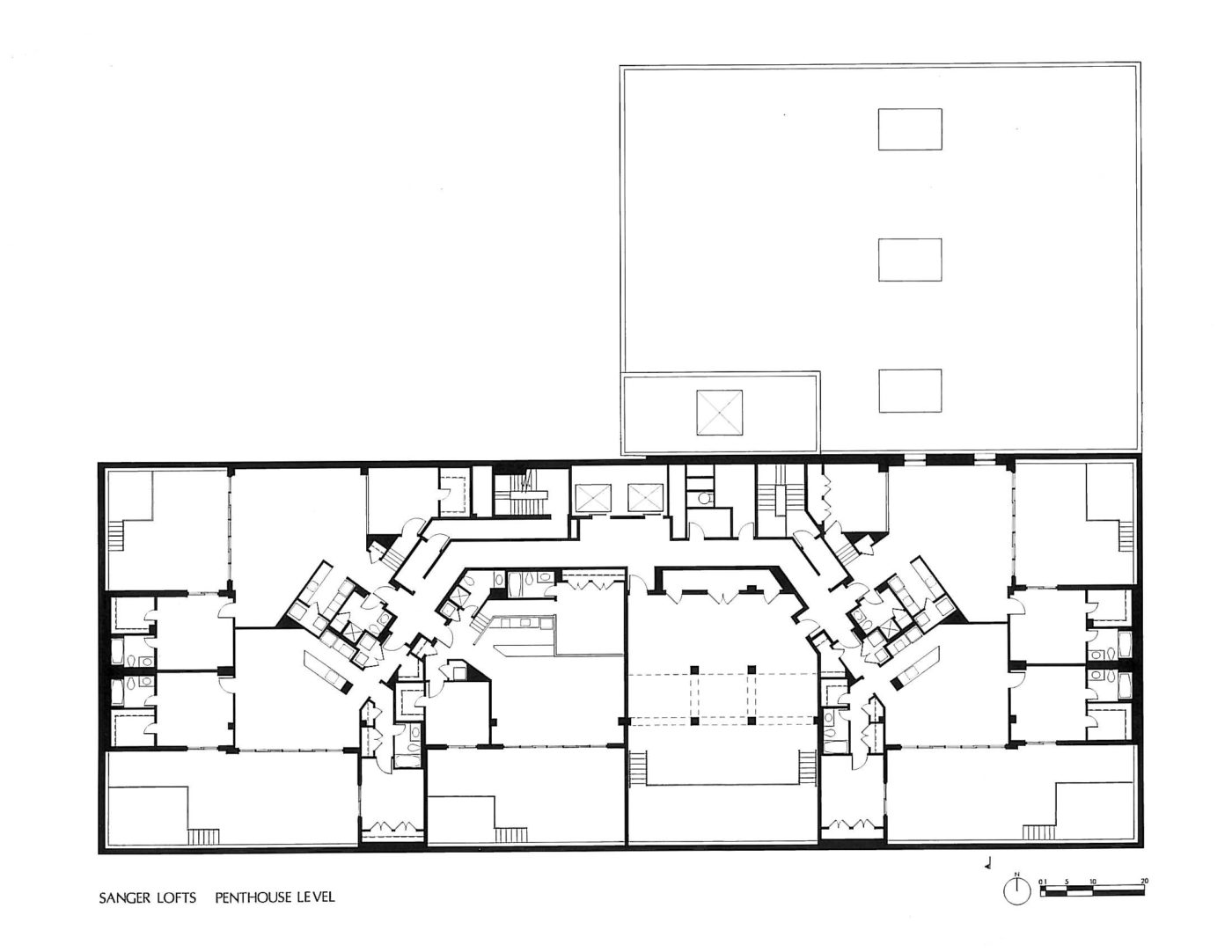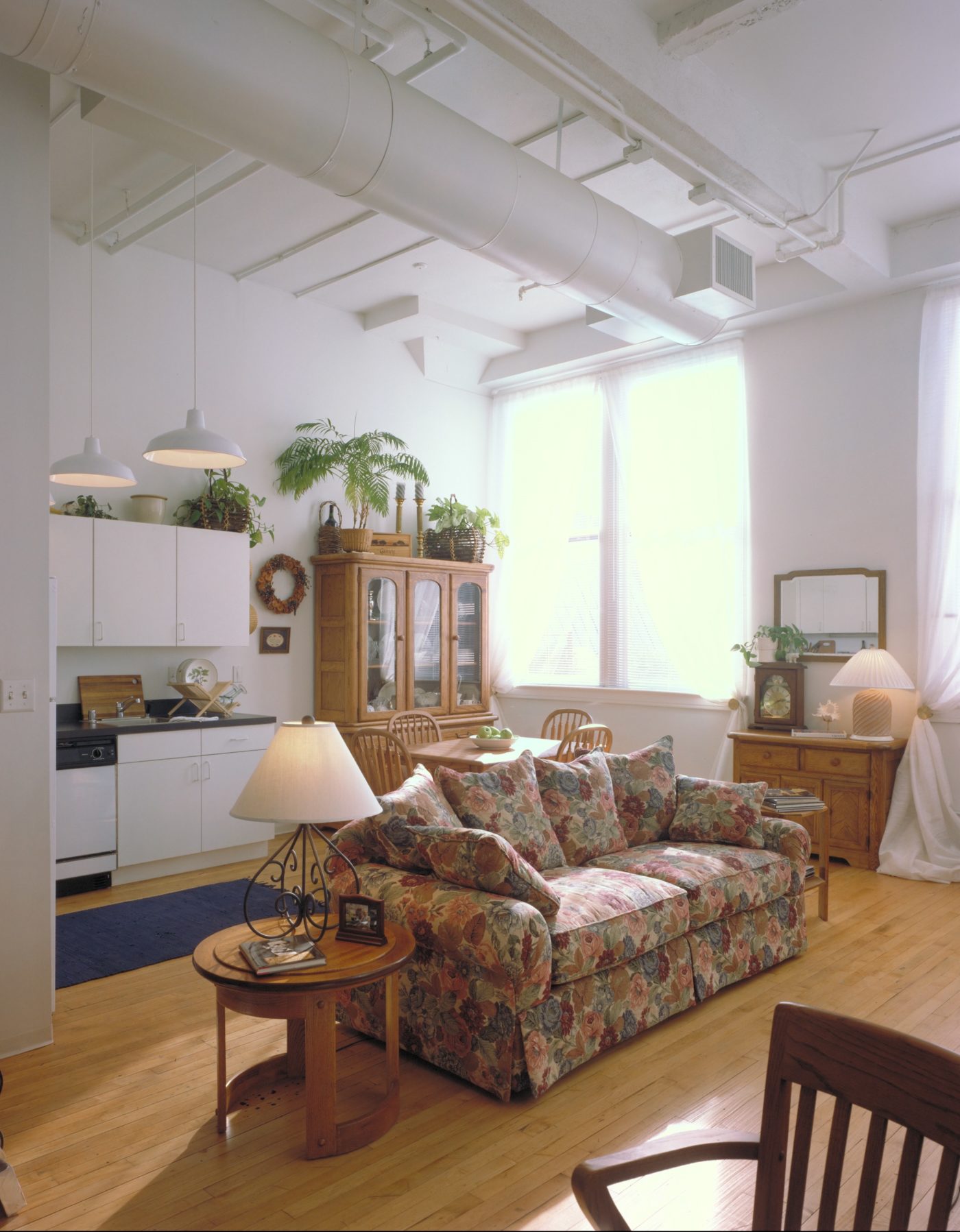The Sanger Lofts provide uniquely urban apartment spaces in the heart of downtown Fort Worth. Converting the 1928 Sanger Brothers’ Department Store building to residential use involved restoration of the historically designated building, adaptive reuse of the former department store’s interior space, and a contextually sensitive addition above the building’s existing exterior cornice.
Maximizing Natural Light
The Sanger Lofts building occupies almost half a city block with windows on only three sides. The owner had other architects design residential conversions several times, but none of these plans achieved an adequate unit count for the floor area of the building because they all started with the standard approach of placing the living and sleeping rooms along the exterior wall. These plans left huge amounts of poorly lit interior space; the space was unusable and unmarketable.
We analyzed the space and realized that the existing windows were large enough to allow daylight to penetrate far into the deep spaces as long as the spaces were not blocked by interior partitions. Standard building code light and air calculations bore out this intuition. In order to create privacy without blocking light and air, we placed only the living and dining space near the perimeter and located the sleeping areas in the interior space, raised three feet higher. The combination of raised floor and parapet walls around the sleeping areas allowed light and air in while blocking the line of sight for the living spaces. It also created a dramatic overview from the bedrooms. The high ceilings and huge windows create an appealing sense of spatial volume and monumental scale.
While this unusual approach seemed risky, a unit mock-up was built and potential tenants provided favorable input. The Building Official approved the design without any changes; the builder, seeing the mock-up, came to understand and price the project accurately; and the developer concluded that the market would accept it. Our client got an economically justifiable ratio of units to floor area and the building rented quickly and has stayed well occupied.
True Urban Lofts
To reinforce the loft image, industrial style light fixtures were used throughout and the main duct runs were left exposed, as were new conduit and sprinkler pipes. The building’s old maple floors were in good condition and just required lightly sanding and refinishing, allowing the character of decades of commercial used continue to be seen.
The renovation was completed in accordance with the Department of the Interior guidelines for historic preservation of landmark structures. Very little change can be seen from the outside. Even though an entirely new top story was added, it was set back from the existing parapet such that it is practically indiscernible from street level. The space between the parapet and the set-back walls created wonderful private outdoor terraces for the Penthouse Level apartments. We used computer modeling to demonstrate that the additional story would not be perceptible from public space, which was an early application of 3D computer modeling in 1993.



