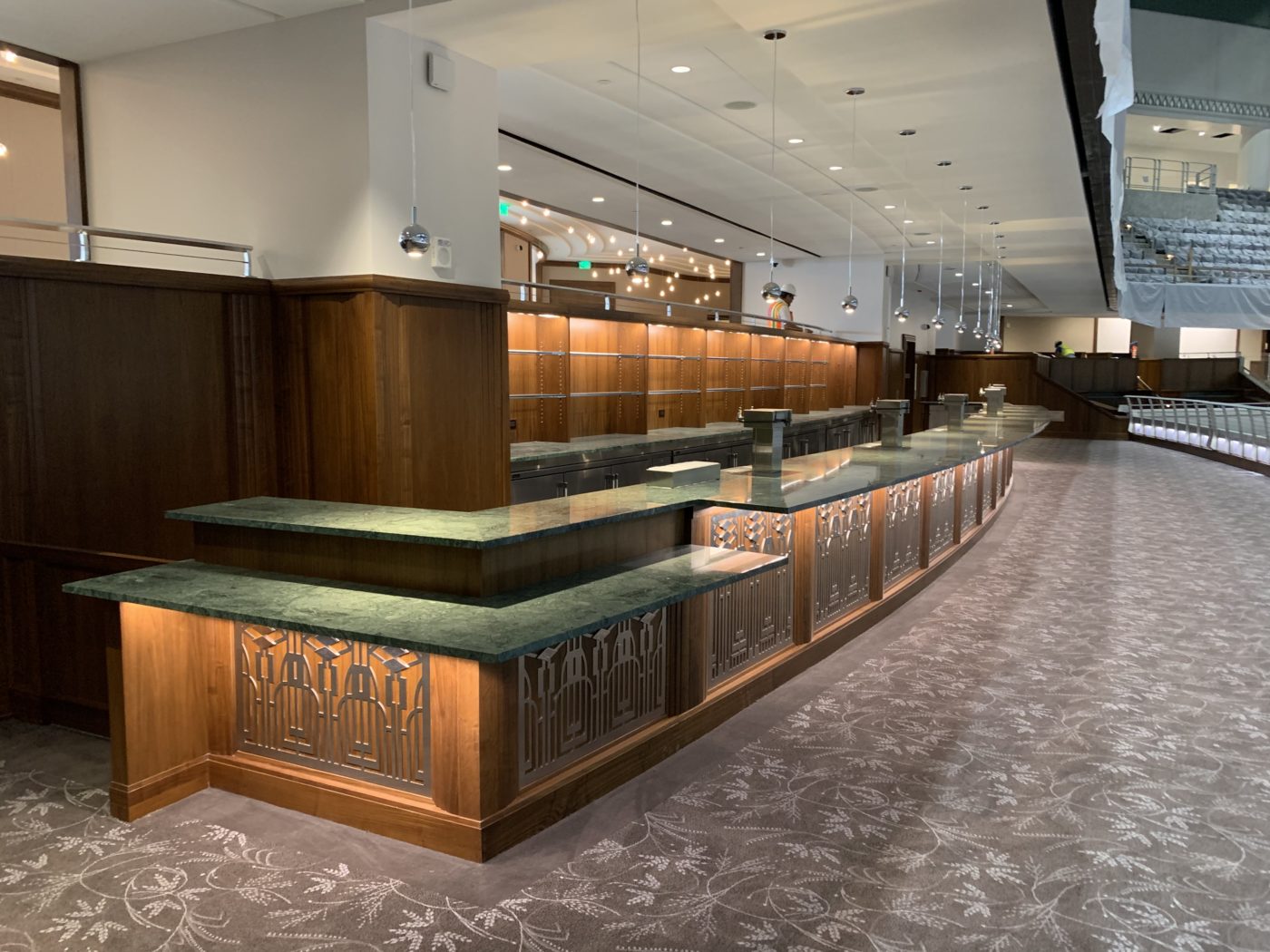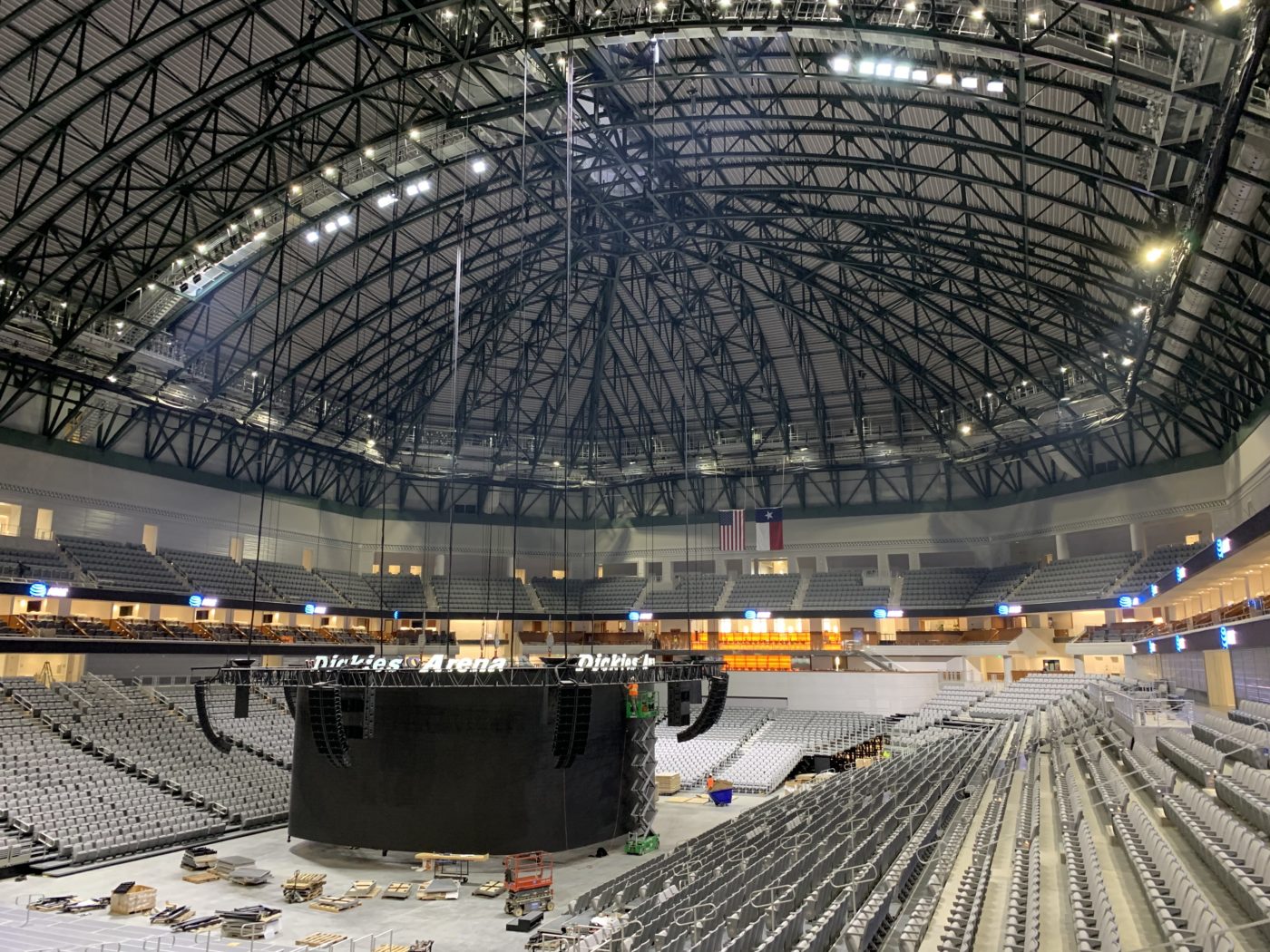The Dickies Arena in Fort Worth – Opening Gallery
The new construction Dickies Arena in Fort Worth, TX, designed by David M. Schwarz Architects (DMSAS) with HKS serving as Architect of Record, will celebrate its Grand Opening on Saturday, October 26th. A ribbon cutting ceremony at 10 AM will be followed by an open house for the public and press until 4 PM.
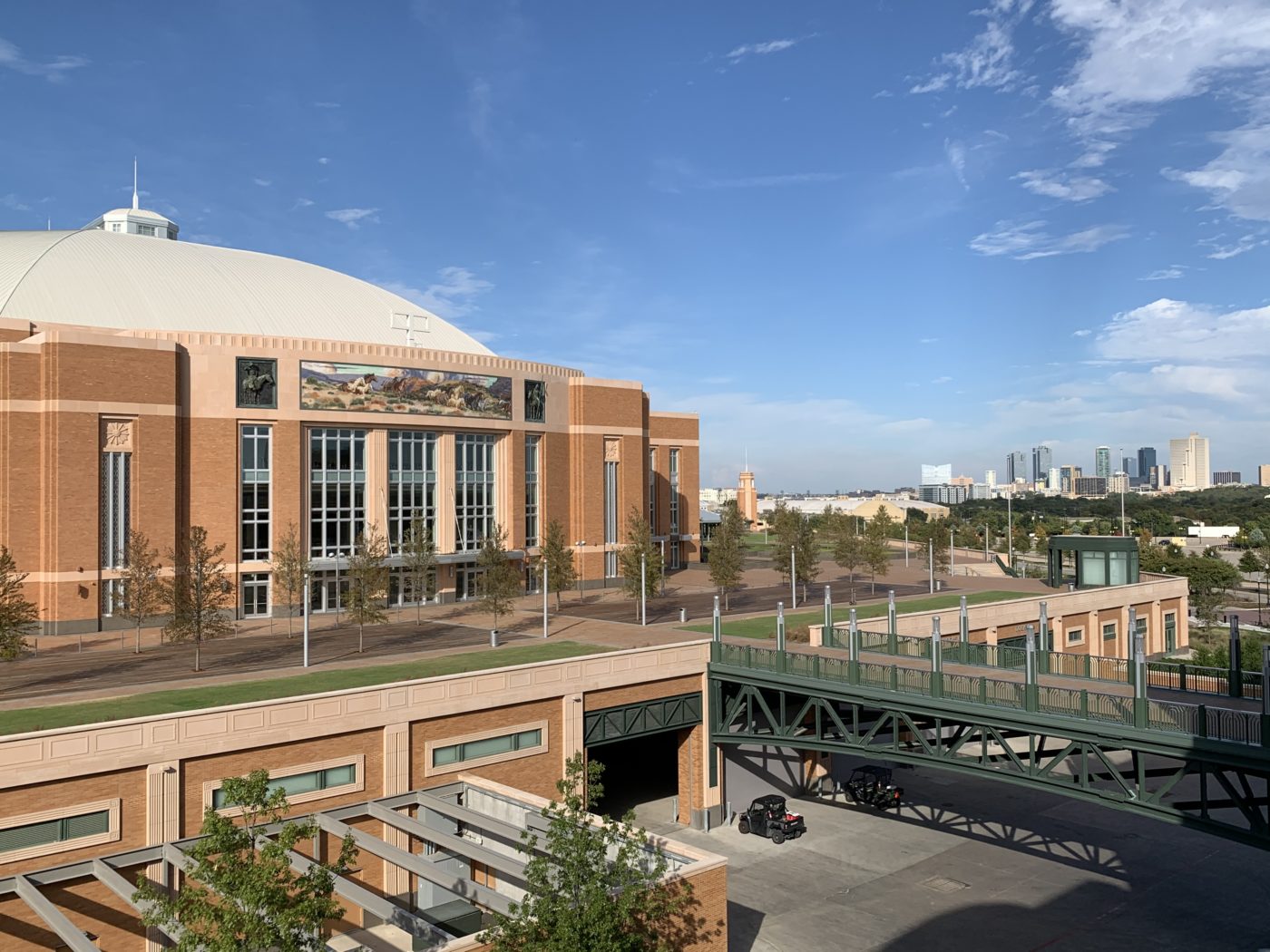
On November 4, 2014, the citizens of Fort Worth overwhelmingly voted in favor of a new multipurpose arena for the community. Dickies Arena, which is adjacent to the Will Rogers Memorial Center campus, will be a state-of- the-art venue for events of all kinds, including concerts, sports, community events and the Fort Worth Stock & Rodeo Show. The facility is the result of a pioneering public-private partnership between the City of Fort Worth, Tarrant County, the State of Texas and a group of private-sector participants, including foundations, individuals and organizations.
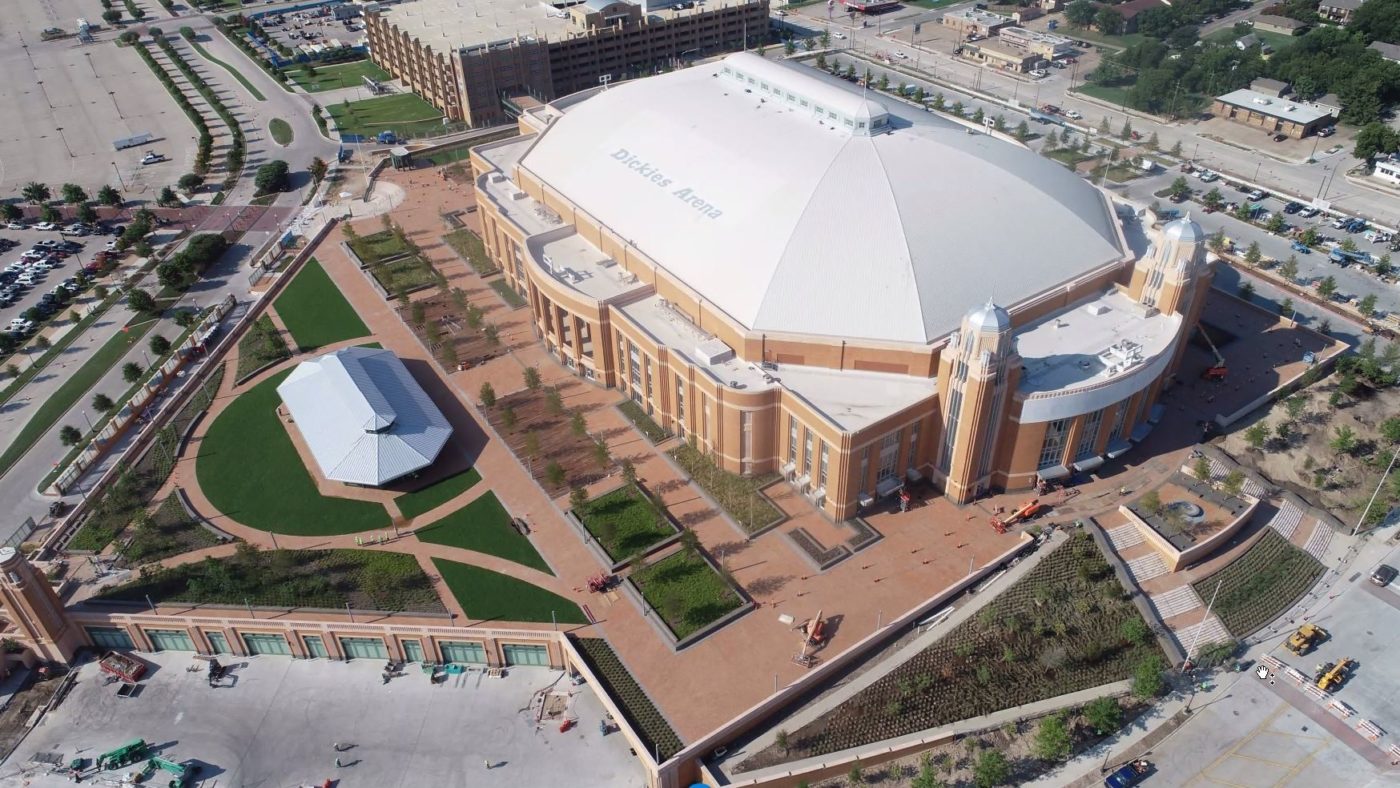
“I worked on the first drawings for this in 2001 so it’s like my kid is going to college.” – Gregory Hoss, DMSAS President
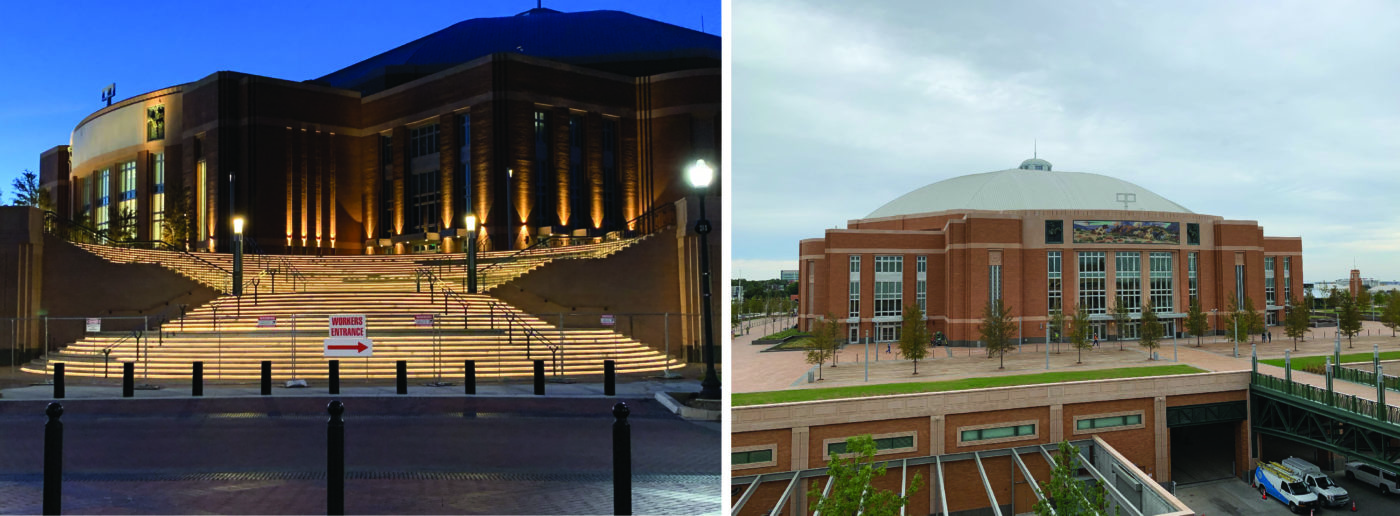
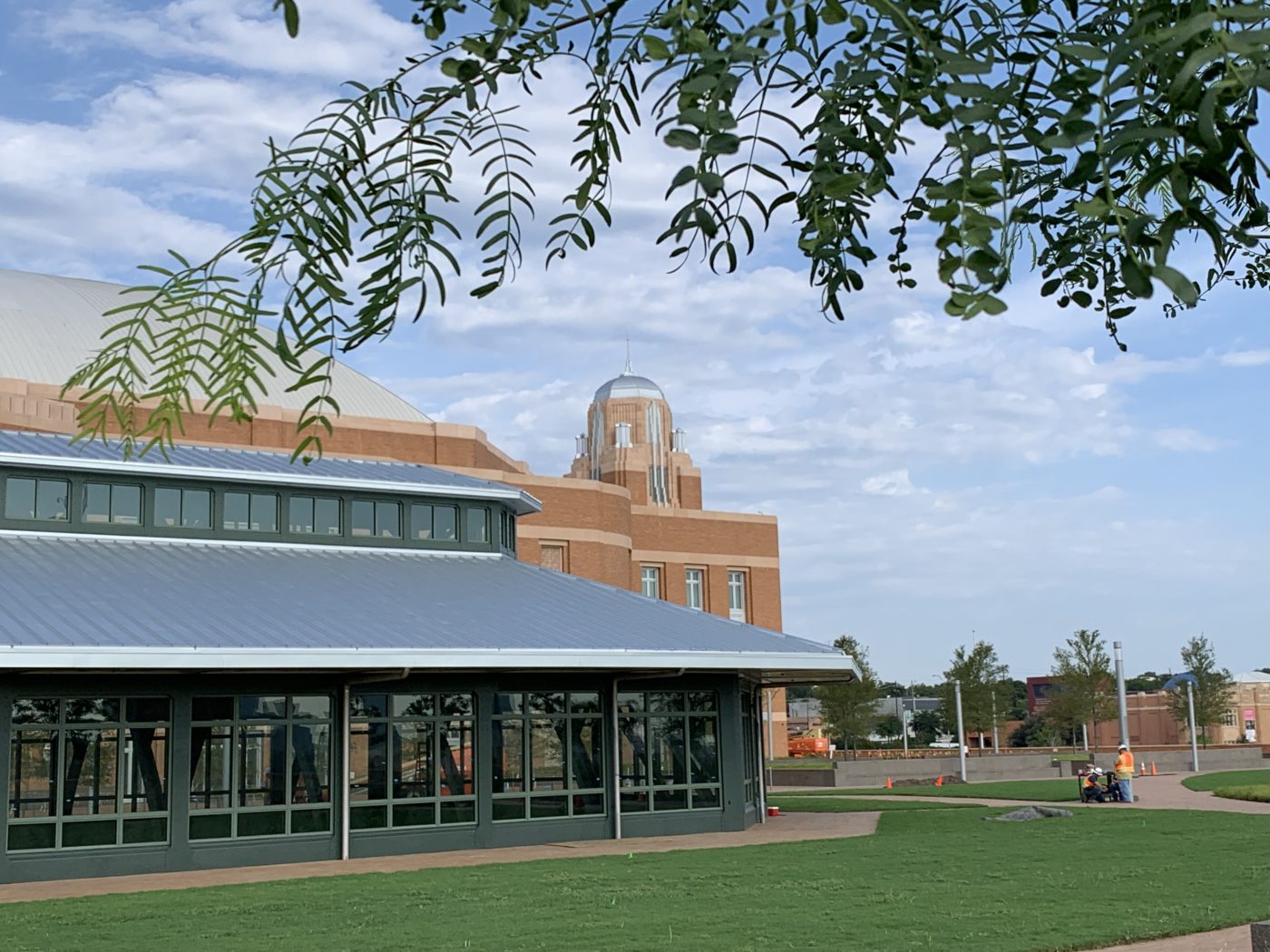
Dickies arena is sited at the end of the Gendy Street promenade, the thoroughfare connecting Ft. Worth’s cultural and museum district with the Will Rodgers Memorial Center. The arena is placed on a large plinth 18’ above the street. The plinth’s primary purpose is to house the large contingent of animals for the rodeo; it will also accommodate convention needs associated with events in the arena. A plaza (designed in conjunction with Michael Vergason Landscape Architects) sits atop the plinth to create a large gathering area for outdoor events.
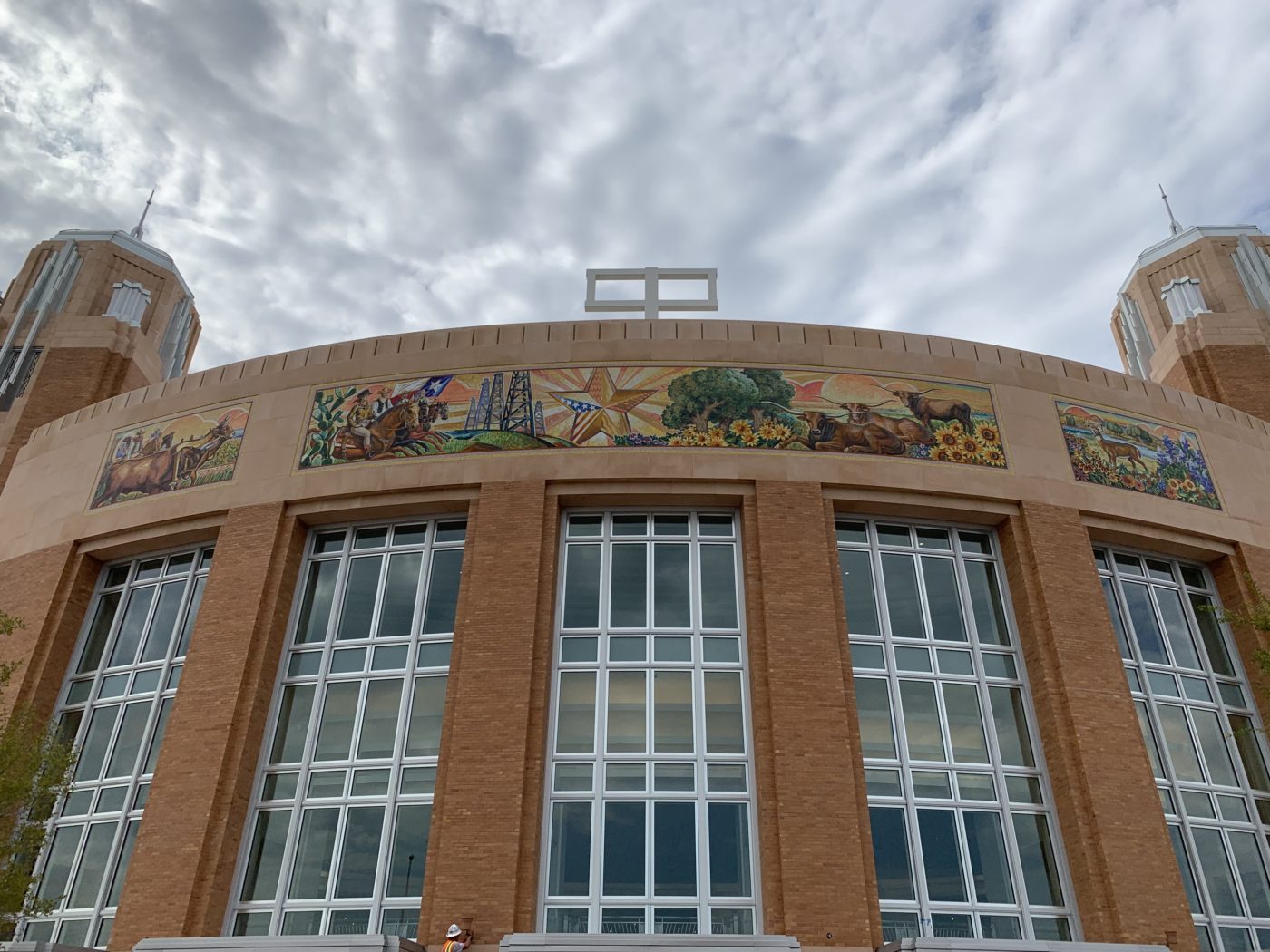
The arena’s architecture takes inspiration from the adjacent Will Rogers complex, designed in a streamlined art deco style in the 1930s. The building’s exterior is composed of simple brick and stone surfaces that cascade in a series of steps and folds from each corner toward four curved grand entry porches. Each porch addresses a unique entrance from the site into the building. Iconography showcasing Texas prairie grasses, flowers and the arena’s programming (equestrian, music and sports) is incorporated into the building’s cast stone details, aluminum railings and grillwork.
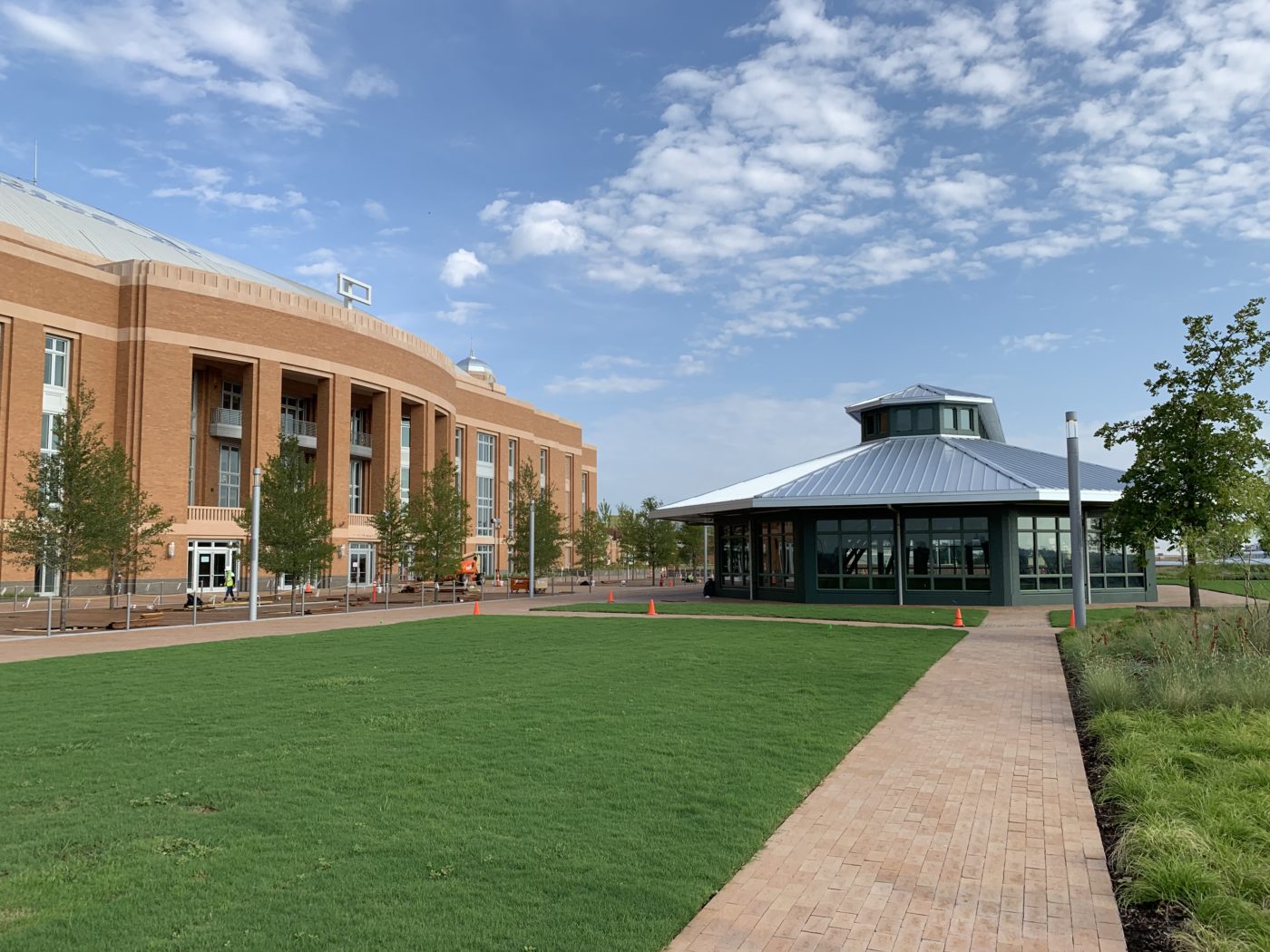
“We wanted to build a building that was quite sympathetic to everything that has come before it.” David M. Schwarz, Director of Design
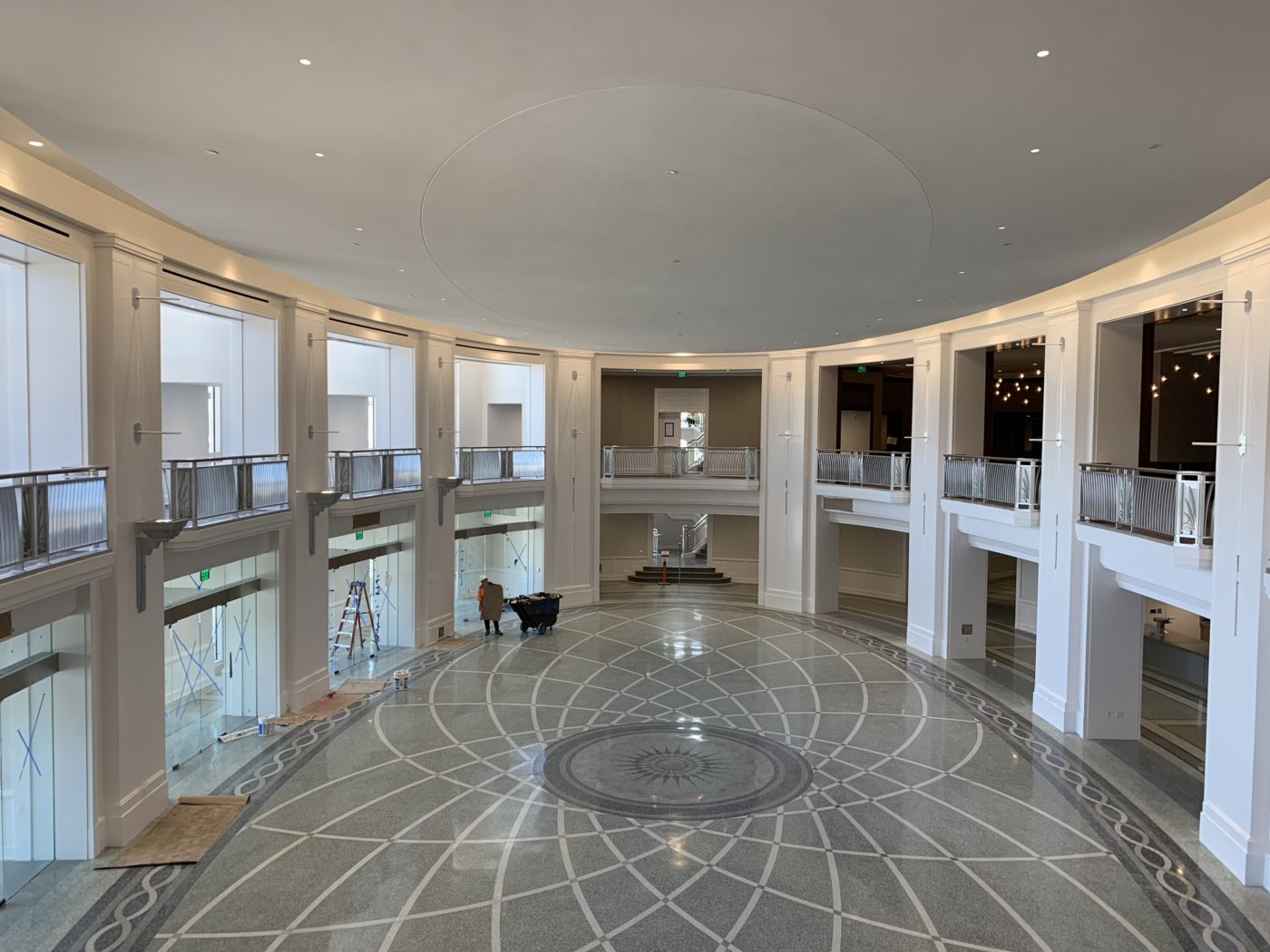
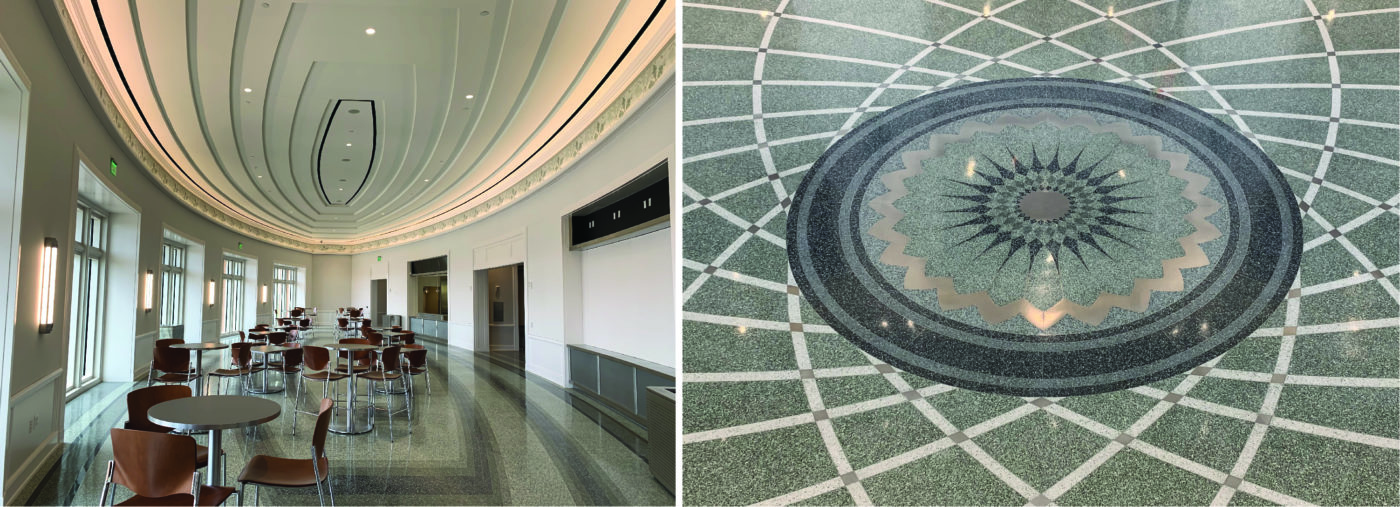
The arena was conceived as a grand civic building in the tradition of places like Grand Central Station and the original Madison Square Garden in New York. The interior is configured to be at once gracious and uplifting but also inherently easy to navigate. The interior’s timeless and durable architectural palette of materials, finishes and details are designed to express the optimism and pride that the larger Ft. Worth community brings to this facility. The terrazzo floors are both highly durable and artistic, incorporating iconography related to western culture: spurs, ropes, lassos as well as the Texas rose and Indian Blanket, flowers found on the Texas prairie.
