Project Updates – January 8th, 2018
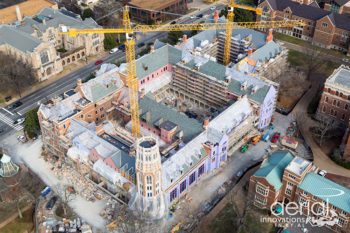 Vanderbilt, E. Bronson Ingram Residential College
Vanderbilt, E. Bronson Ingram Residential College
The first of four Residential Colleges to be constructed along West End Avenue, the E Bronson Ingram Residential College is deep into construction and on schedule to open this summer. The masonry exterior and roof are well underway with portions of the building closed-in, with other portions scheduled to be completed in February.
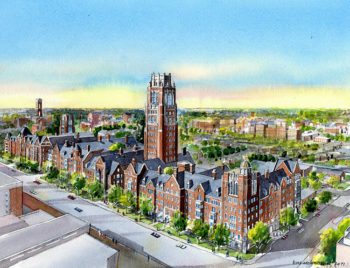 Vanderbilt Residential College A
Vanderbilt Residential College A
The second of the four West End Residential Colleges, RC A is currently in the Construction Document (CD) Phase. Construction, in the form of demolition, has officially begun at the corner of 25th and West End Avenue. Construction is slated to begin in 2019.
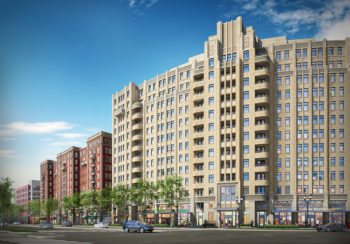 The Waycroft (aka 750 N Glebe Rd)
The Waycroft (aka 750 N Glebe Rd)
The Waycroft is a mixed-use apartment building comprised of 491 residential units above 61,000 SF of street level retail, including an urban format Target. The firm’s role has transitioned from design to construction administration as the construction phase moves from excavation to the pouring of foundations, footings, and the lowest of the three below-grade parking levels. The project is scheduled to open in early 2020.
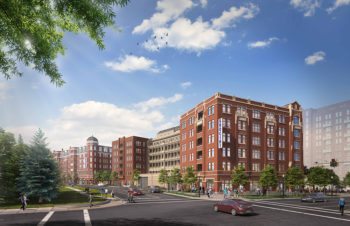 Chevy Chase Lake
Chevy Chase Lake
We have received all entitlement approvals for the project’s first phase, comprised of 3 buildings, including over 530 residential apartments and condominiums and over 100,000 SF of ground level retail uses. We have completed Design Development on two of the three buildings in this phase and our Architect of Record, The Martin Architectural Group, is currently completing the Construction Documents.
Completion of this neighborhood hub for the Chevy Chase Lake community just northwest of the District on Connecticut Avenue is targeted for mid-2020, well in time for it to be the first mixed use center on the Purple Line, a new 16.2 mile east-west light rail line with over 20 stops planned to connect Montgomery and Prince Georges Counties in Maryland. The project is being jointly developed by the Bozzuto Group and Chevy Chase Land Company.
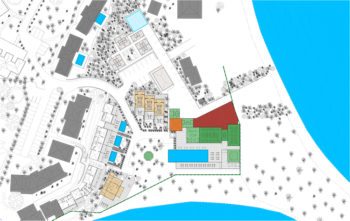 Le Guanahani Resort
Le Guanahani Resort
From our client, Le Guanahani: “Built on sunshine and spirit, we are incredibly grateful that the St. Barth’s community has even grown stronger after Hurricanes Irma and Maria. We have come together to start rebuilding our beloved island home to welcome you all back to the Le Guanahani you know and love. It is from the bottom of our hearts that we thank you for your support and patience as we start our reopening journey for Summer 2018. We look forward to continuing to update you on the progress we make on our slice of paradise.”
At David M Schwarz Architects we have ramped up to support these efforts and are currently working on new master plan for the beach area, design for a bigger and better Indigo Restaurant and improvements to some of the guest rooms.
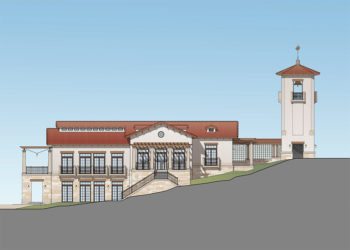
Ark Herb Farm
In early December, we completed Design Development on the first phase of the Ark Herb Farm, an educational botanical garden in Alajuela, Costa Rica. The firm had been developing a new master plan to include improved site circulation, new outdoor educational terraces, a boutique hotel, and a visitor center. Design focused primarily on the new visitor center, which would also serve as a restaurant and function space for tour groups, weddings, and quince años. It was heavily influenced by neo-classical and Spanish colonial architecture, which can be seen in its stucco-and-stone walls, tiled roof, and prominent bell tower. Construction will commence this year, with an anticipated opening in January 2019.
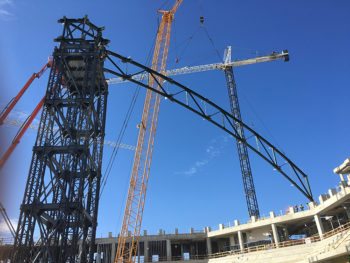 Dickies Arena (Fort Worth Multi-Purpose Arena)
Dickies Arena (Fort Worth Multi-Purpose Arena)
The Dickies Arena began construction in early 2017 and will serve as the new home for the Fort Worth Rodeo & Stock Show. It’s three-level flexible seating bowl will have a capacity of 9,000 seats for the rodeo and up to 14,000 seats for the multi-purpose events including basketball, hockey, concerts and other touring family shows. Currently the Support Building, which will house the livestock during the Stock Show and serve as Exhibition Space throughout other times of the year, is well on its way with the installation of brick, cast stone and granite on the facades. The project reached a major milestone in December when the first seating bowl roof truss was installed. Final completion of the Arena is slated for late 2019.
DMSAS is serving as the Design Architect for this public-private partnership project.
