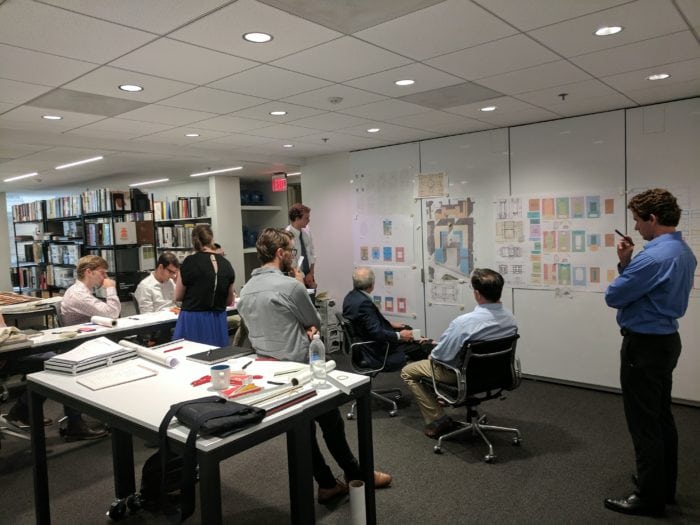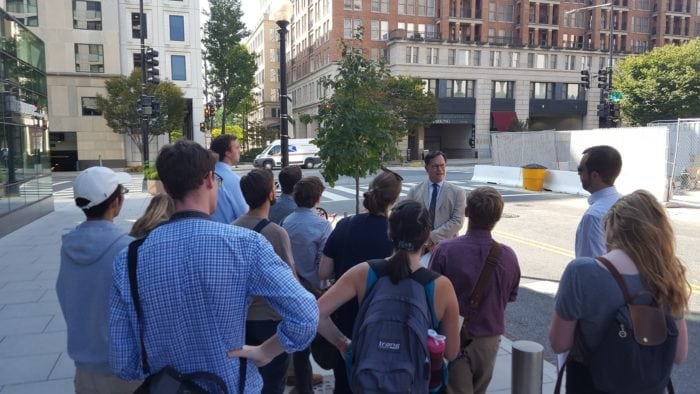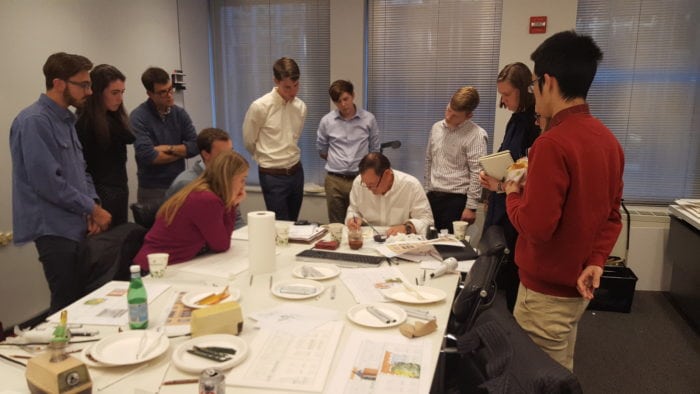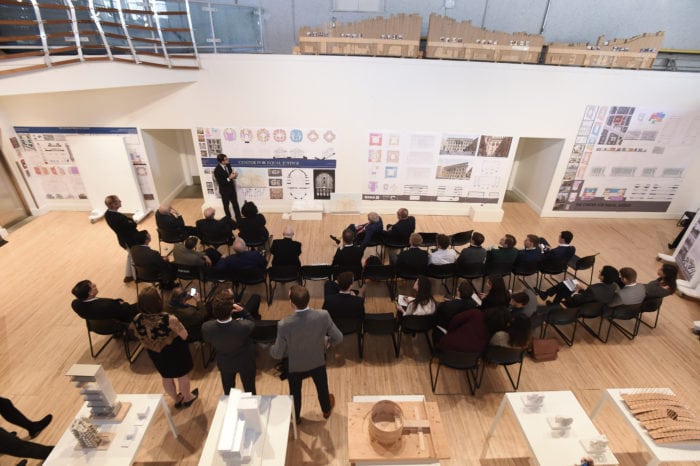Our Semester at The Catholic University of America
We would like to extend our heartfelt thanks to everyone who worked to make our Fall 2017 Design Studio at The Catholic University of America a success. Thank you to our jurors for their willingness to educate the future of our profession and for sharing their expertise. Thank you to all of our staff in our office who worked behind the scenes to prepare lectures or coordinate critiques and field trips. Thank you to the faculty and staff of CUA for their invitation to teach and for their generous support of our endeavors this semester. Finally, we would like to thank our students for their hard work and dedication to excellence in the study of architecture. We will continue to find opportunities, big and small, for us to teach and to learn from the next generation of architects.
David M. Schwarz Architects recently taught a semester-long, upper-level design studio for The Catholic University of America (CUA). James McCrery, the head of CUA’s new Concentration in Classical Architecture & Urbanism, invited the firm to teach a studio focused on traditional architecture and urban planning. The studio was a product of a unique collaboration between David Schwarz, the Principals and the staff of DMSAS, and served to introduce twelve students to the thorough design process that we undertake in all of our work. Studio time was supplemented by lectures and workshops that engaged students in a variety of skills including site analysis, hand rendering, master planning and design.
The Prompt
Students were tasked with redesigning 935 Pennsylvania Ave, the current location of the FBI’s J. Edgar Hoover Building. The primary challenge of the master planning exercise was to site a new building known as the “Center for Equal Justice” (CEJ) appropriately in the urban, social and historic context of Pennsylvania Avenue. The CEJ program included residential, office and retail components as well as the CEJ building itself. Students first worked in teams of three to study the site context and develop a masterplan suited to the urban context of Pennsylvania Avenue. The program assumed that the FBI building would be demolished and replaced with a mixed-use development.
The Process

David Schwarz and Principal Craig Williams lead a parti crit in our office
Principals Gregory Hoss, Michael Swartz, Craig Williams and Sean Nohelty and staff designer Dean Reineking gave students desk critiques three times-a-week at the CUA School of Architecture. After developing their project for two weeks, students then presented their projects to David in semi-weekly reviews held in our downtown office. Principal Michael Swartz led the master planning phase of the studio. Under his direction, students documented the history, character and physical aspects of the site and then developed four separate masterplans based on their findings to be presented for review by a panel of jurors.
The jurors reflected the range of experts that students would encounter in a real world project review. Developers Kai Reynolds (JBG Smith) and Andy Altman (Fivesquares Development) highlighted the practicality, or impracticality, of certain schemes from a marketing and tenanting perspective. Landscape architect Michael Vergason (Michael Vergason Landscape Architects, Ltd.) invited students to think more critically about the outdoor spaces they were creating. Don Meyer—a member of the original Pennsylvania Avenue Development Corporation (PADC) circa 1973—spoke to the site’s role in the context of DC’s various master plans.
The students’ exposure to architecture was enriched by interacting with these experts as well as guest lecturers and tours provided by our staff throughout the semester. The dedicated time outside of studio gave students an opportunity to see how architecture is produced and used in the real world, moving beyond theory to an understanding of practice. Students were encouraged to study precedent buildings and to apply the design principles they learned to their own design. This exercise of observation aimed to teach students how to understand a building and learn from its architect. As part of this exercise, staff member Mark Elliot led a walking tour of some of downtown DC’s best architecture.

Walking tour of DC led by staff member Mark Elliot and Principal Craig Williams
Using the master plan they created in the first part of the semester, students then worked individually to design their Center for Equal Justice. The program for the CEJ included a museum, a library, an auditorium, and an education component as well as a dining facility and residences for visiting scholars. As part of CUA’s Concentration in Classical Architecture & Urbanism program each student was required to design their CEJ in a traditional architectural style. Students were asked to develop a concept or “parti” for their project and then used this parti to evaluate design options throughout the design process.
Supplemented by lectures from Principal Sean Nohelty and Associate Steve Knight, students learned to organize the building program and arrange it in a logical progression of spaces, allowing them to develop floor plans for the CEJ. Students also learned how to create a sense of progression through a building and how to think about user-friendliness in their plan development. The planning phase of the project concluded with a midterm review from local architects, developers and city planners. Architect and former teacher Heather Cass (Cass & Associates Architects) gave students useful feedback on their design as well as their presentation style. City planner David Maloney (also a former member of the PADC), Developer Robert Vaughn (JBG Smith), and Architectural Consultant Bob Peck (Gensler) all brought first-hand knowledge of the site to the jury and were able to give students useful suggestions for their plans.

Associate and artist Jeffrey Loman leads a watercolor rendering demonstration in our office
Following the midterm review, students revised their floor plans and designed the exterior of their CEJ. Students were encouraged to draw inspiration from historic architecture and to study several options for their facades. Our staff emphasized throughout the semester that architecture is about exploring several ways of solving the same problem and that options are a critical part of finding most artful solution. To help students visualize their designs, Associate and artist Jeffrey Loman taught a workshop on hand rendering using watercolor and other traditional media. Many of the students used these techniques to produce their drawings for the final review.
The Final Review

Overhead view of final review in Edward M. Crough Center at CUA
The final jury comprised seven architects from both professional and academic architecture: Allan Greenberg of Allan Greenberg Architect, LLC; Robert A.M. Stern, Dean Emeritus of Yale School of Architecture; Dean Michael Lykoudis of Notre Dame; Dean Rodolphe el-Khoury of University of Miami; Dean Randall Ott of CUA; Hazel Edwards, Chair of Architecture at Howard University; and Brian Kelly, Director of the Architecture Program at the University of Maryland. The jurors offered students thoughtful commentary on their projects and concluded with a discussion on how students can best prepare to enter the professional world of architecture. Jurors especially encouraged students to spend time drawing by hand while looking at strong architectural precedents.
We hope the collaboration of the entire DMSAS staff and the generosity of the guest lecturers and jurors generated a nuanced and enriching studio for architecture students at CUA. We strove to create an academic environment where investigation, iteration and understanding of real-world applications were infused throughout the creative processes. We are proud of what the studio produced and hope to cross paths with all of our students again, as they become practicing professionals.
