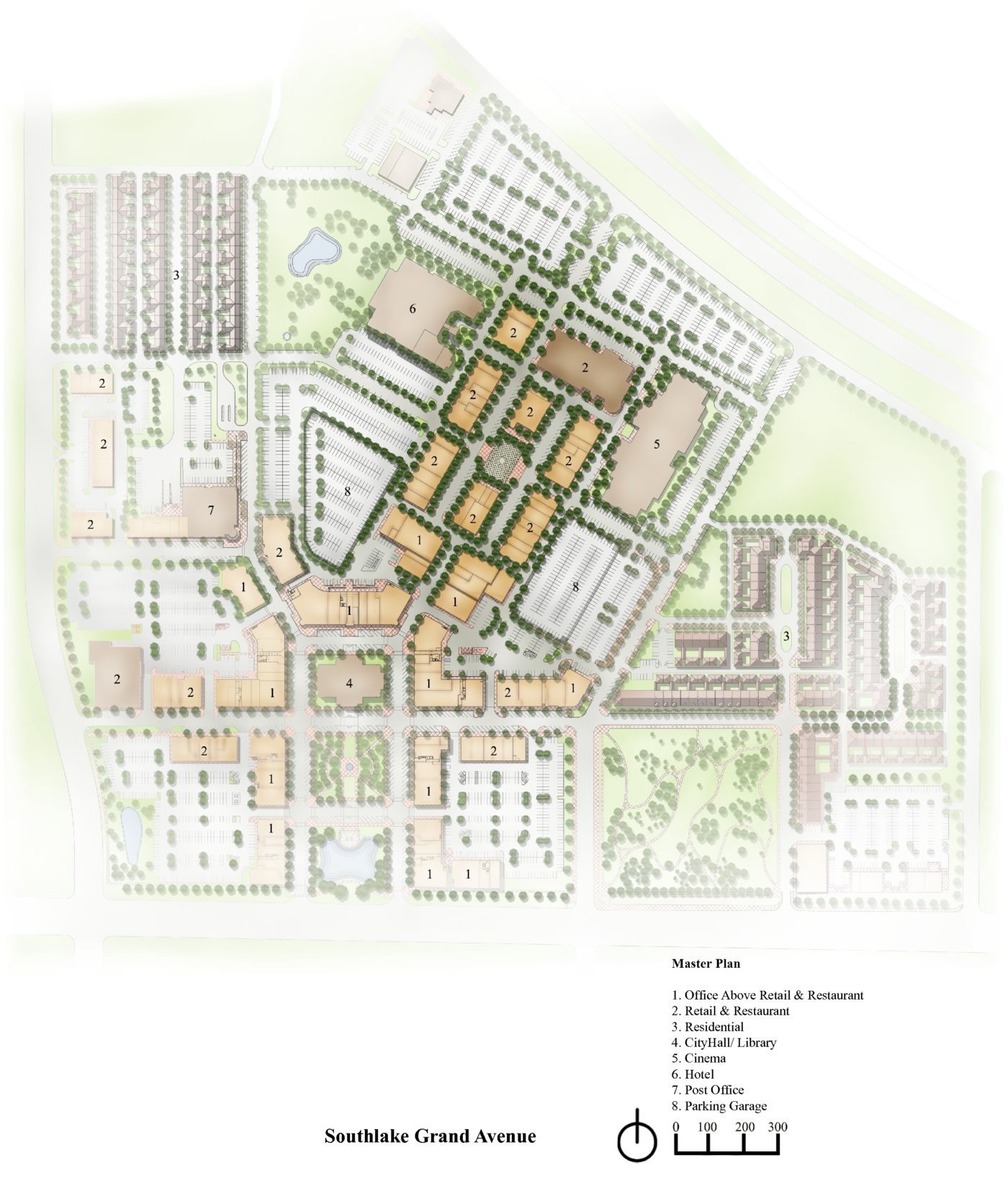Grand Avenue is a major expansion of the Southlake Town Square development – a 135-acre downtown district we first master planned in 1996. The second major phase, it was completed in 2006 and branches off at an angle from Southlake Town Hall. This deliberate planning decision was made to suggest that this retail-focused component of the development is similar to the commercial quarters of traditionally developed downtowns. A major access point, Grand Avenue also creates a connection between the development’s north entrance along Hwy 114 and the rest of Southlake Town Square.
The first phase of Southlake Town Square transitions from two-story office-over-retail buildings in the Main Street precinct to single-story retail buildings in Grand Avenue. This new, lower scale component is centered on a central market square. The buildings’ designs feature deep colonnades that provide shade in the Texas sun while further adding to the feeling of a traditional downtown. The central buildings in the market square are split by a small plaza punctuated by several large trees and a large fountain.

