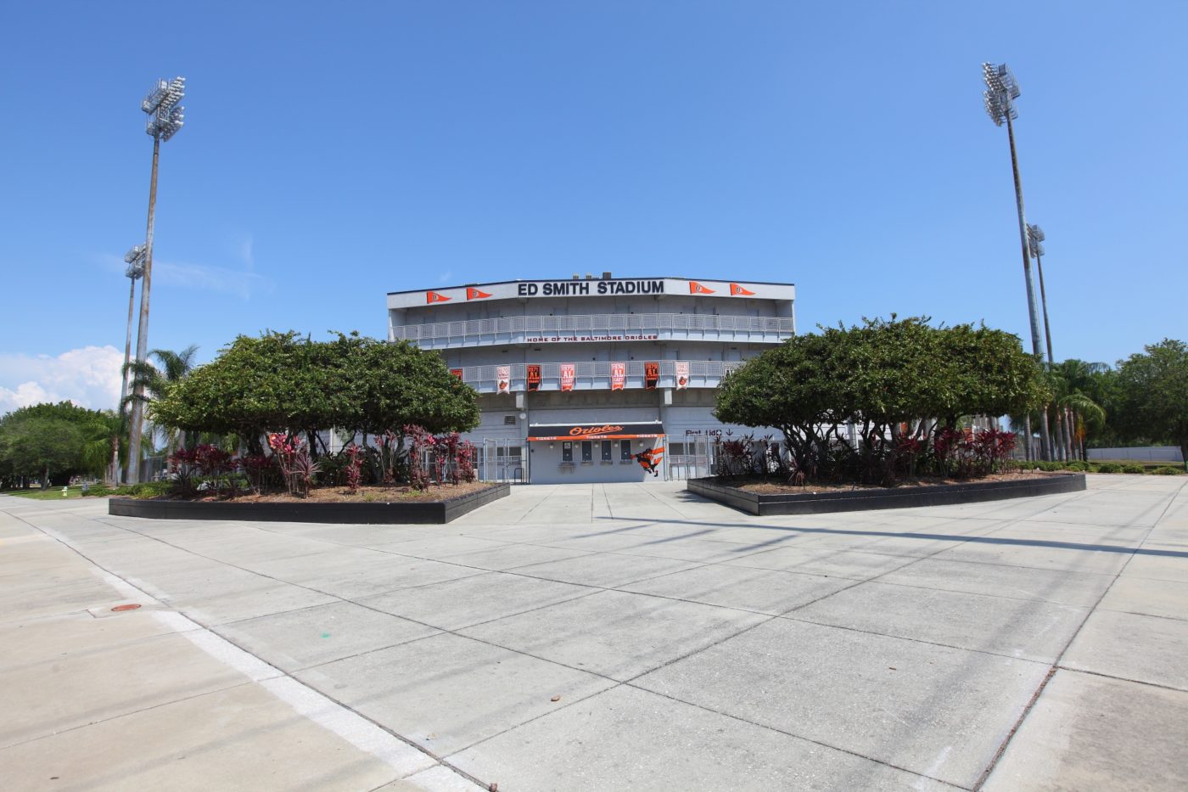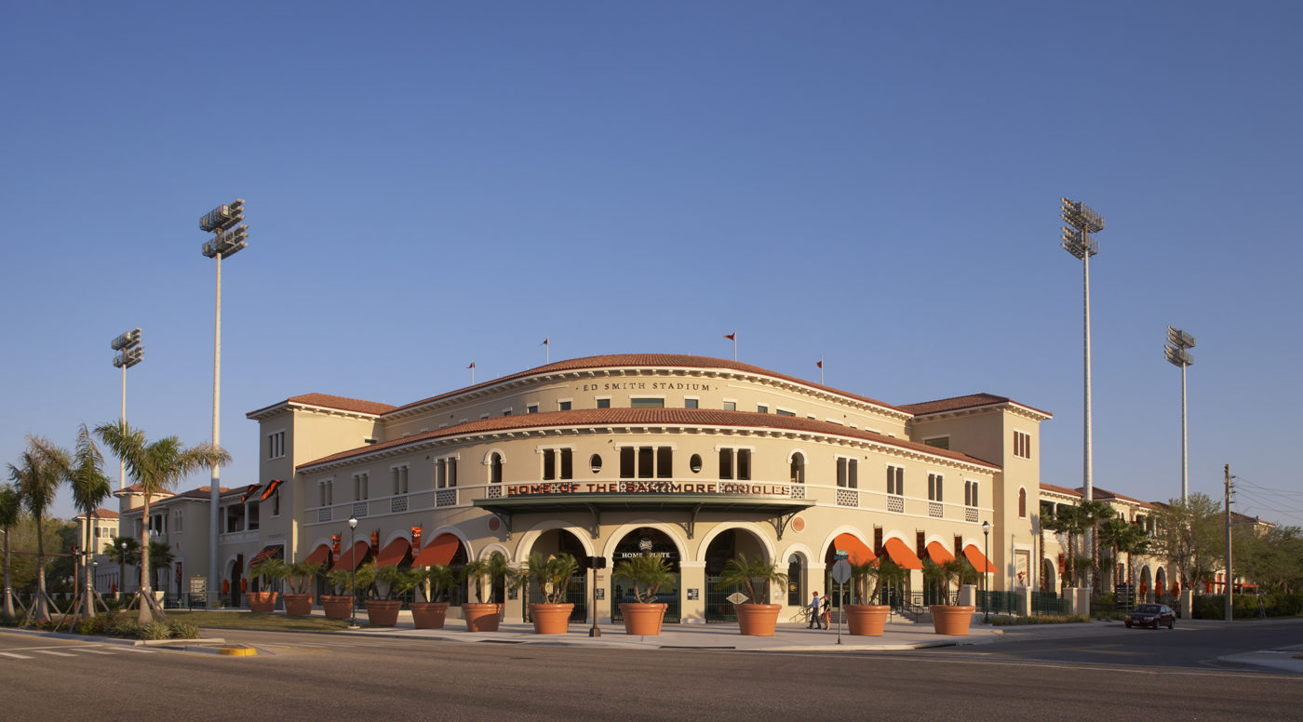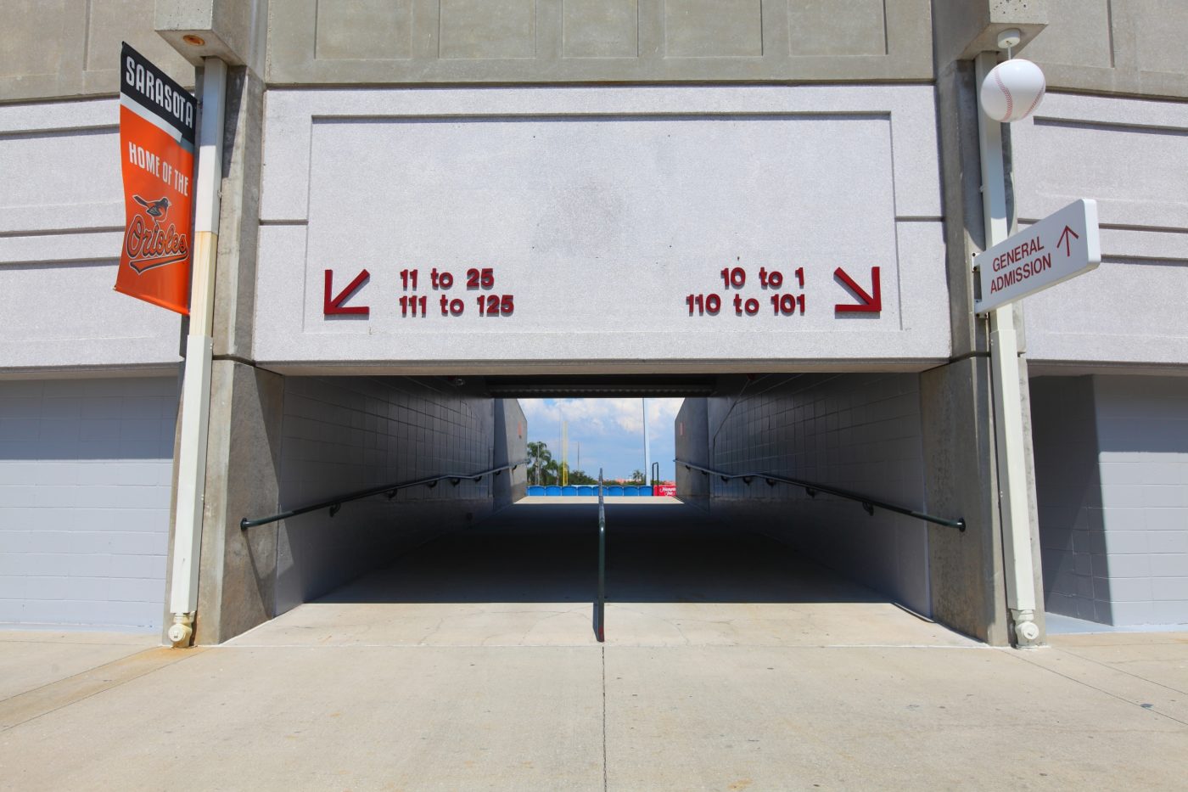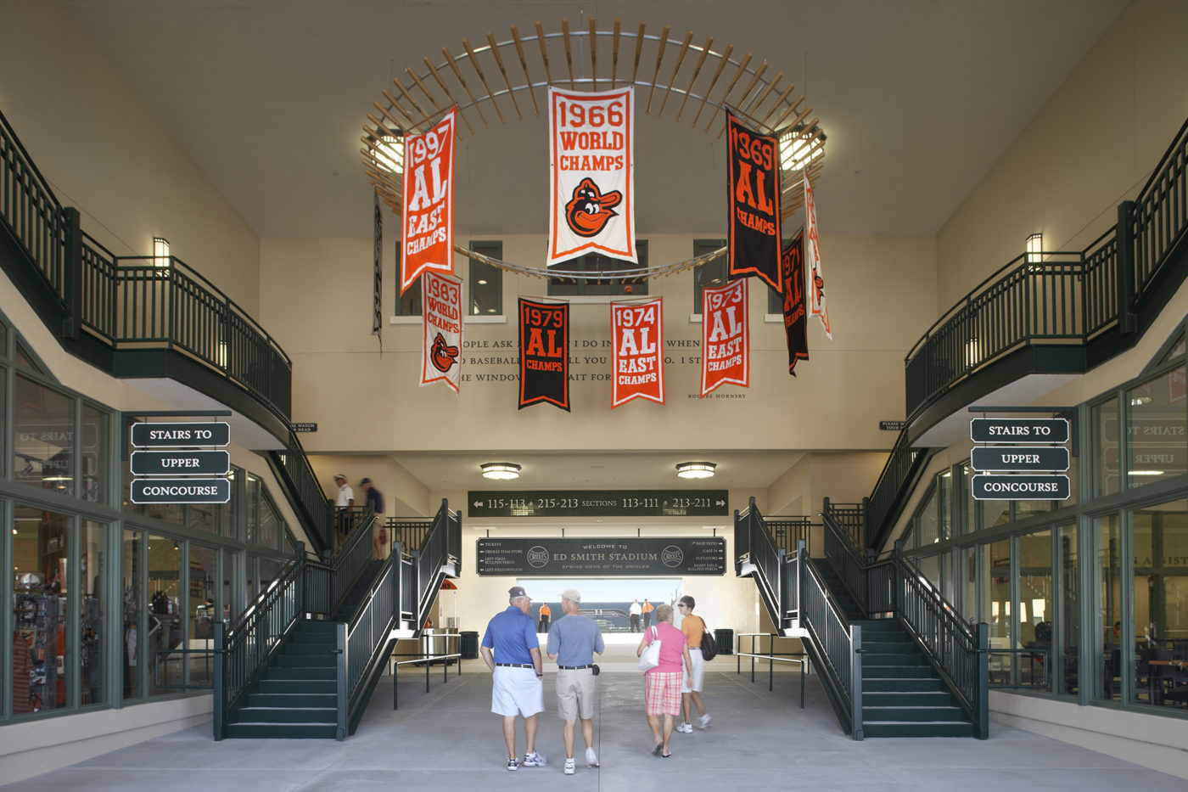In 2009, we began the master planning and building design for the renovation and expansion of Baltimore Orioles facilities at Ed Smith Stadium and Buck O’Neil Baseball Complex at Twin Lakes Park in Sarasota, Florida. The complexes are used for spring training and year-round rehabilitation sites for both their Major and Minor League baseball teams. With a fast-tracked design and construction schedule, work was completed on the stadium and the Buck O’Neil Baseball Complex in March of 2011 while the Ed Smith Stadium Clubhouse was completed for the 2012 spring training season.
"Ed Smith Stadium, the Augusta National of Spring Training."
- Karl Ravech, 2/24/2015
Building Renovations & Expansions
At Ed Smith Stadium, we designed a new, two-level, 85,000 GSF concourse addition that pulls the stadium closer to the property line to engage the street and includes new luxury suites, specialty concessions, a cocktail lounge, picnic areas and five new rows of field level seating, increasing the existing 6,500-seat stadium to a 9,000-person ballpark. Improvements to the training facilities include 15,000 SF of additions and 46,000 SF of renovations to two existing clubhouses, including state-of-the-art training and weight rooms, new enclosed batting tunnels, renovations to eight practice fields, and renovated and new support facilities.
The exterior of the existing 1980s-era Ed Smith Stadium was wrapped with the new 85,000 SF structure to both accommodate needed programmatic functions and establish a new identity for the ballpark. Previously the structure’s exterior consisted of the exposed back wall of the seating bowl with a non-descript ticket booth greeting patrons. Like many historic ballparks and a few more recent ones, such as Camden Yards, the stadium now has a façade that fronts onto the adjoining streets. This reinforces the idea that the ballpark is truly part of the community infrastructure and a place to be embraced by generations of devoted baseball fans.
The addition’s architectural expression is based on a traditional style, which the we and the client generally refer to as “Florida Picturesque”, that was common to Sarasota and much of Florida in the 1920s and 1930s. It is an architectural style that can be found in many of Sarasota’s prominent public buildings, including the historic court house and the Ringling Art Museum. Utilizing architectural elements common to both the Florida Picturesque style and ballparks of the past, (eg: arched openings; a broad, rounded corner facade; stucco and tile details,) the building evokes a sense of permanence that speaks to the history of baseball and Sarasota. Elements such as light fixtures, entry gates and brackets utilize baseball and mirrored 'B' iconography to celebrate the building's use and the Baltimore Orioles.
Program Improvements
The new addition to the stadium accommodates needed fan amenities, press areas and upgraded and expanded team functions. New and expanded fan amenity spaces include triple the number of concessions, an air-conditioned café, a team store and renovated and new restrooms. The two level concourse increases fan circulation and access to and from one’s seat while also providing much welcome shade. New and expanded service spaces include a completely renovated press box and media area, a central commissary and loading dock and off-street media truck parking.
The Left Field area was completely redesigned to accommodate a second ballpark entrance, as well as two additional casual seating and fan experience areas. In front of the Left Field gate, an entry plaza is defined at the north by landscaping along 12th Street, and to the south by a new ticket and restroom pavilion. Once inside the Left Field gate, generous paths and landscaping leads fans to the 3rd Base concourse as well as a series of seating and picnic areas in Left Field. The grade beyond the Left Field wall was raised to create terraced seating and a casual area from which fans can watch the game. Anchoring this area is a concession pavilion comprised of two small, stuccoed pantry buildings that flank a pergola and fabric canopy, providing shade and cover for food preparation and the service line. The pavilions' location and orientation help to define the entry and circulation path as well as provide a back drop for the new Left Field seating terrace and dining deck.
The seating bowl and field program were also extensively modified to improve the spectator experience. Two additional rows on the field side of the existing cross aisle, narrows the circulation path to encourage fans to utilize the concourse and improve sight lines. Three additional field-level rows in front of the existing front row provide fans with an even closer seat to the action. Relocating the home and visitor’s bullpens to along the foul lines offers a more intimate fan experience with the players. The rather heavy-looking roof of the original stadium has been extended with a light-weight metal and fabric canopy that significantly increases the number of seats with shade while enhancing the appearance of the seating bowl.
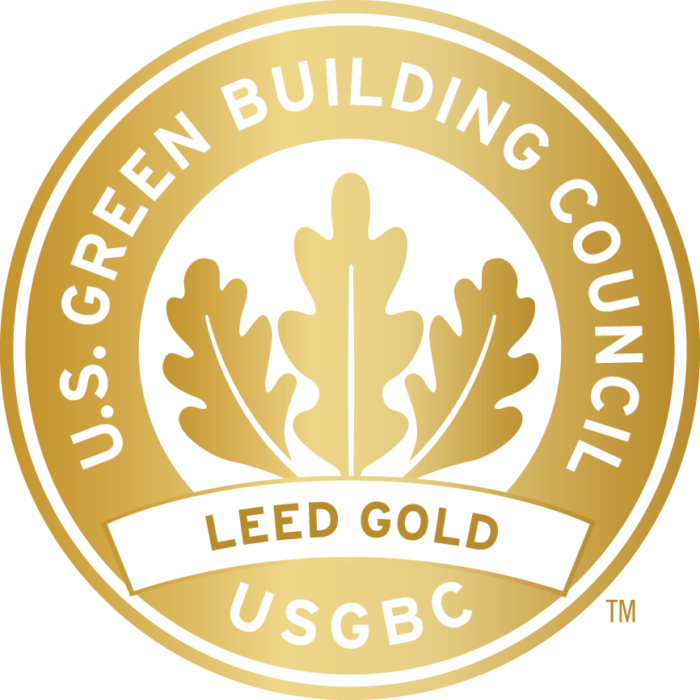
Sustainability
Throughout the renovation of the existing 22-year old facility, the design team was mindful of creating a more sustainable ballpark. The decision to wrap and reuse the exterior of the existing seating structure and press box, saved thousands of tons of building materials from going into a landfill. The use of light colored paving and Cool Roof Council approved roofing tile reflects the sun’s rays and reduces cooling loads. The replacement of and upgrade to more energy efficient building systems. The use of native trees and ground cover to provide natural shaded and green spaces. The completed project is targeted for a LEED Gold rating.
