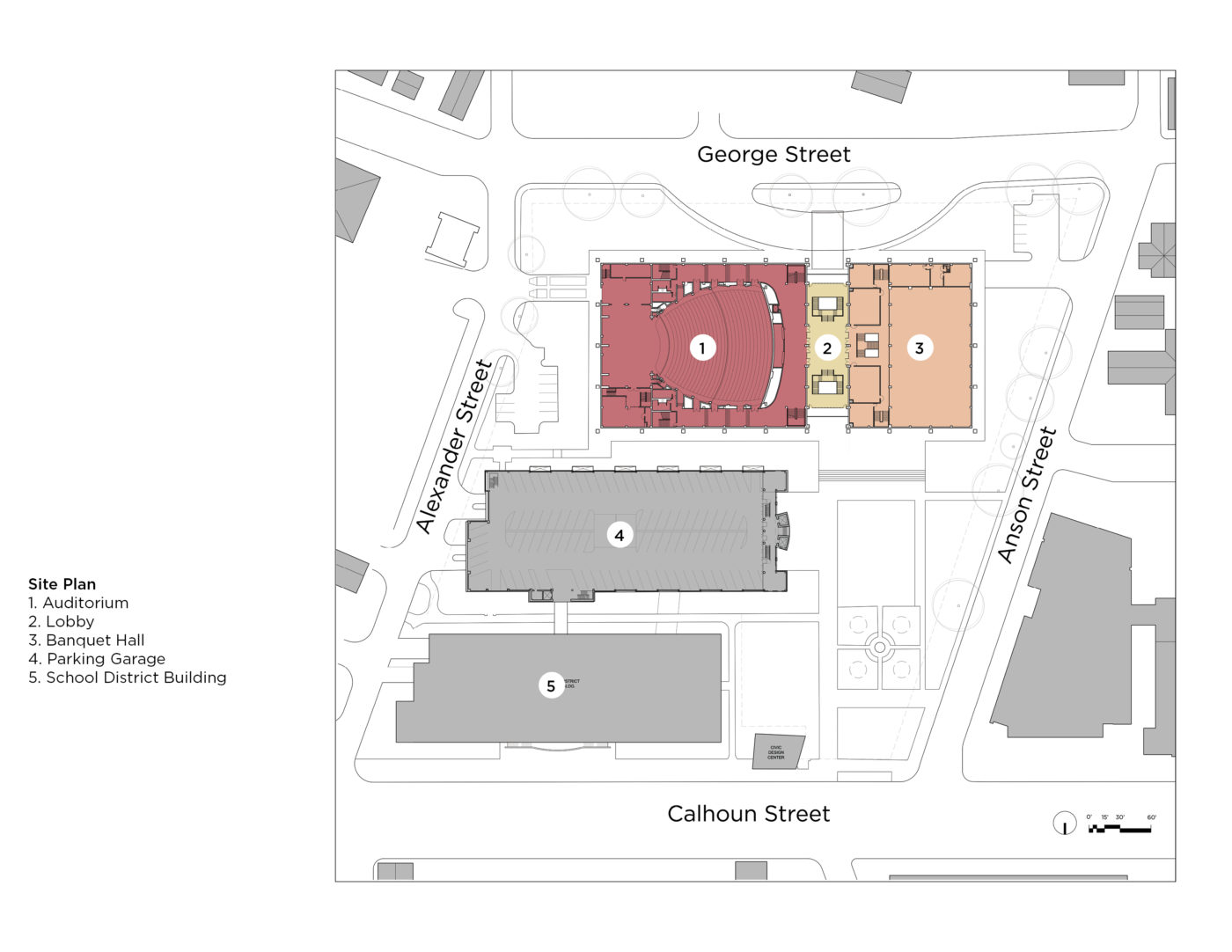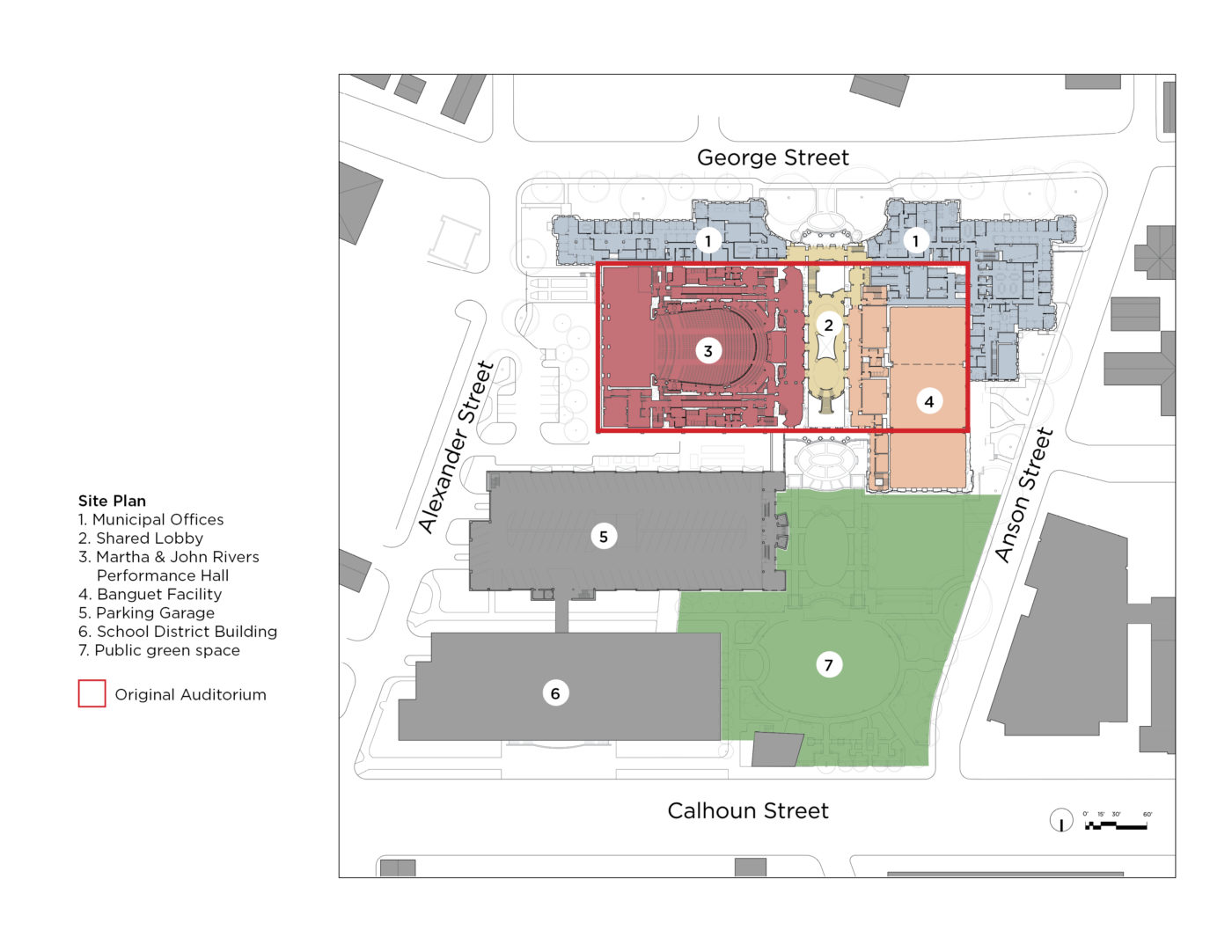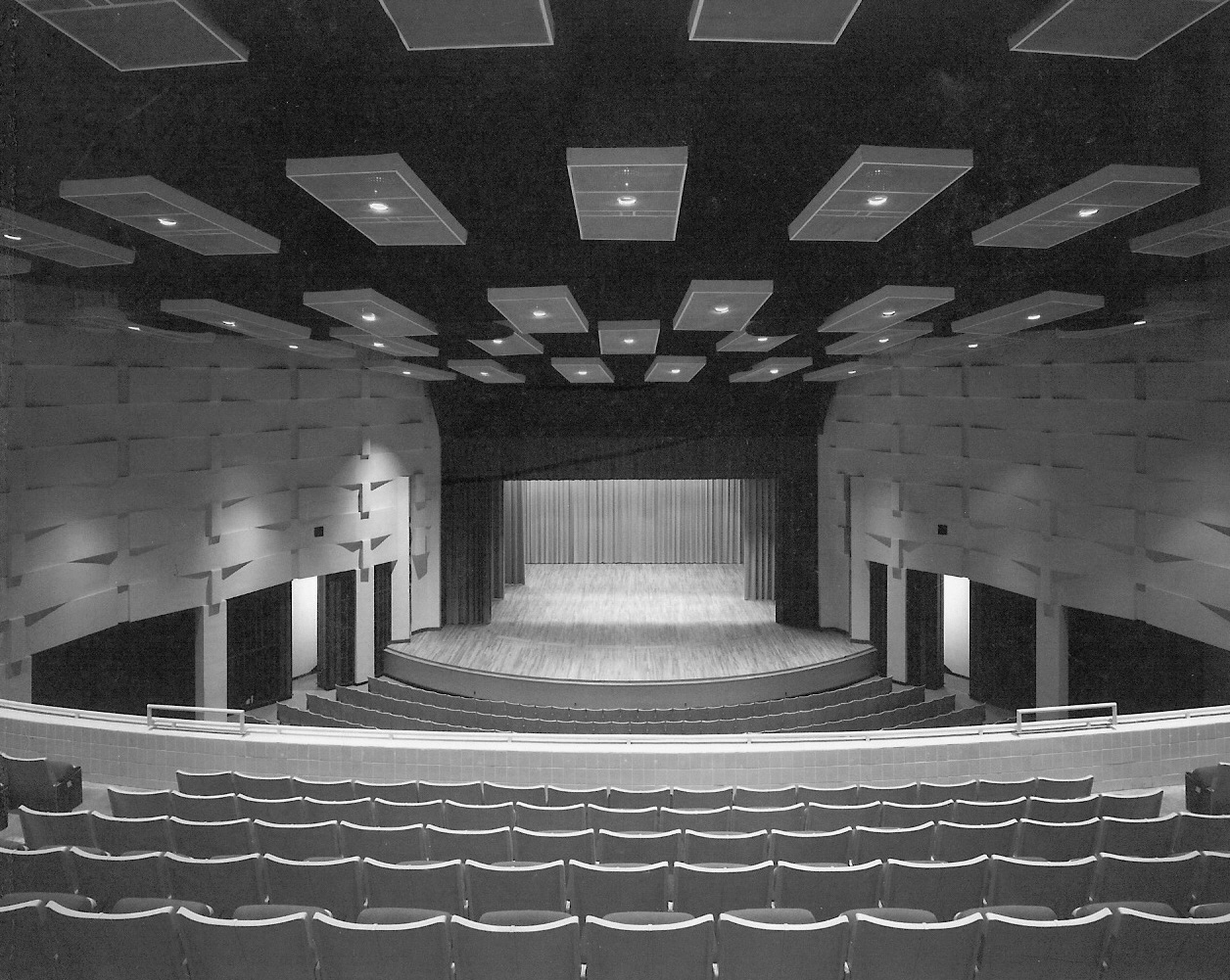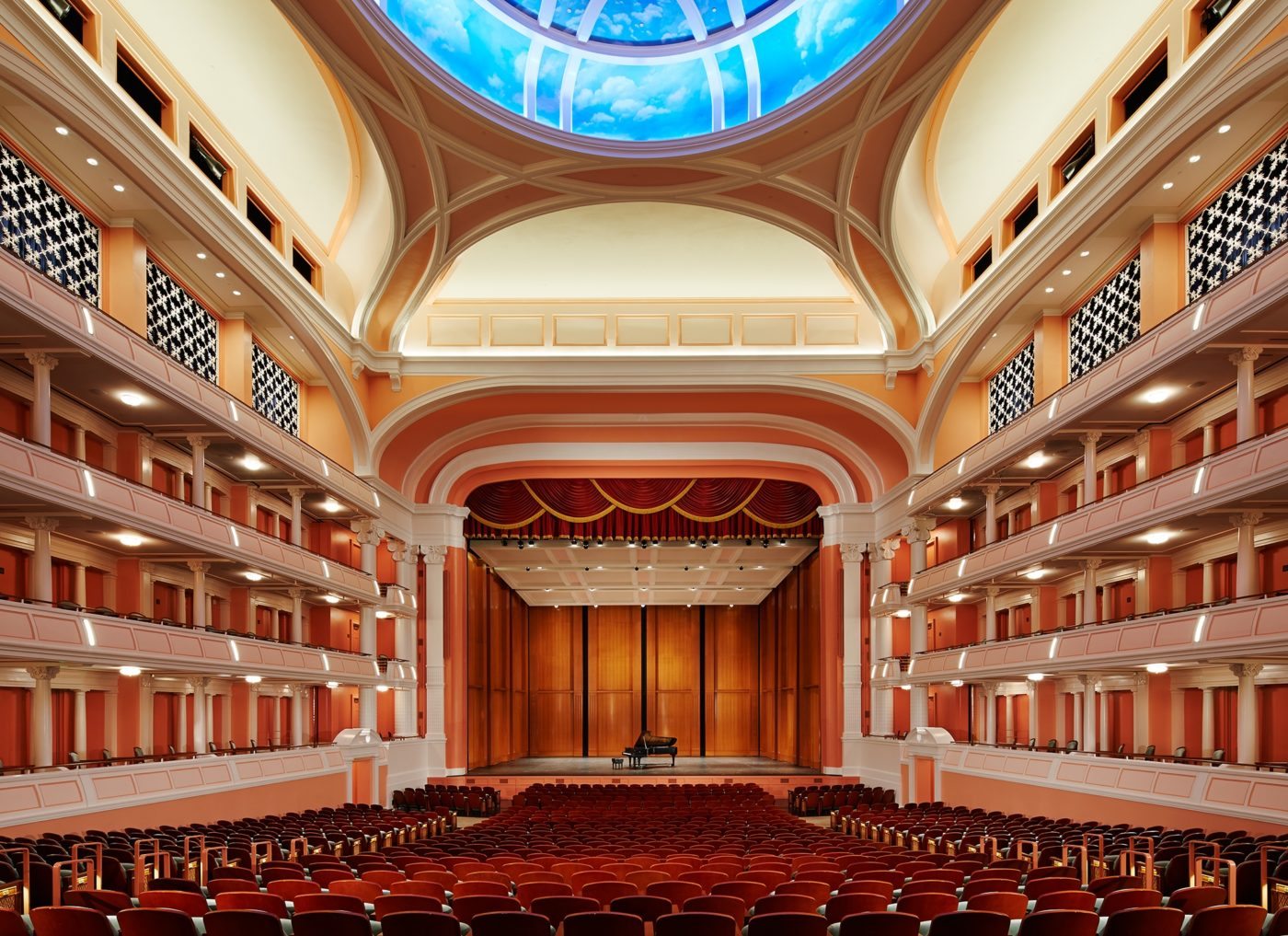The Gaillard Center began as a 1960s-era, general purpose, 2,700-seat auditorium and exhibit hall known as the Gaillard Auditorium. In 2010, we were commissioned to the lead the design of a wholesale renovation and expansion. The project scope includes a full renovation of the auditorium, a renovation and expansion of the existing exhibit hall into a banquet facility and the construction of an incorporated office building to serve several of the City of Charleston’s departmental offices.
Repairing the Urban Fabric
The original Gaillard Auditorium occupied one half of a rectangular super-block that was assembled as part of a 1960s urban renewal plan for this portion of Charleston. The building was set back some 70’ from the street’s edge at its nearest point. We took advantage of this span between the south façade and George Street by massing the municipal office programming along this stretch of the building (wrapping around the corner to Anson Street as well). The building height was also stepped down to better relate the new Gaillard Center to the surrounding historic, low-scale neighborhood.
A public green space was created for the northern portion of the site between the Gaillard Center and Calhoun Street. The area is part formal, pre-event gathering space and part community space for the nearby elementary school and the citizens of Charleston more broadly.
"This building will be held by succeeding generations as a special, personal treasure that belongs to every citizen. There will be a lifetime of memories going to the Gaillard.”
– Charleston Mayor Joseph Riley during his 39th and final State of the City address
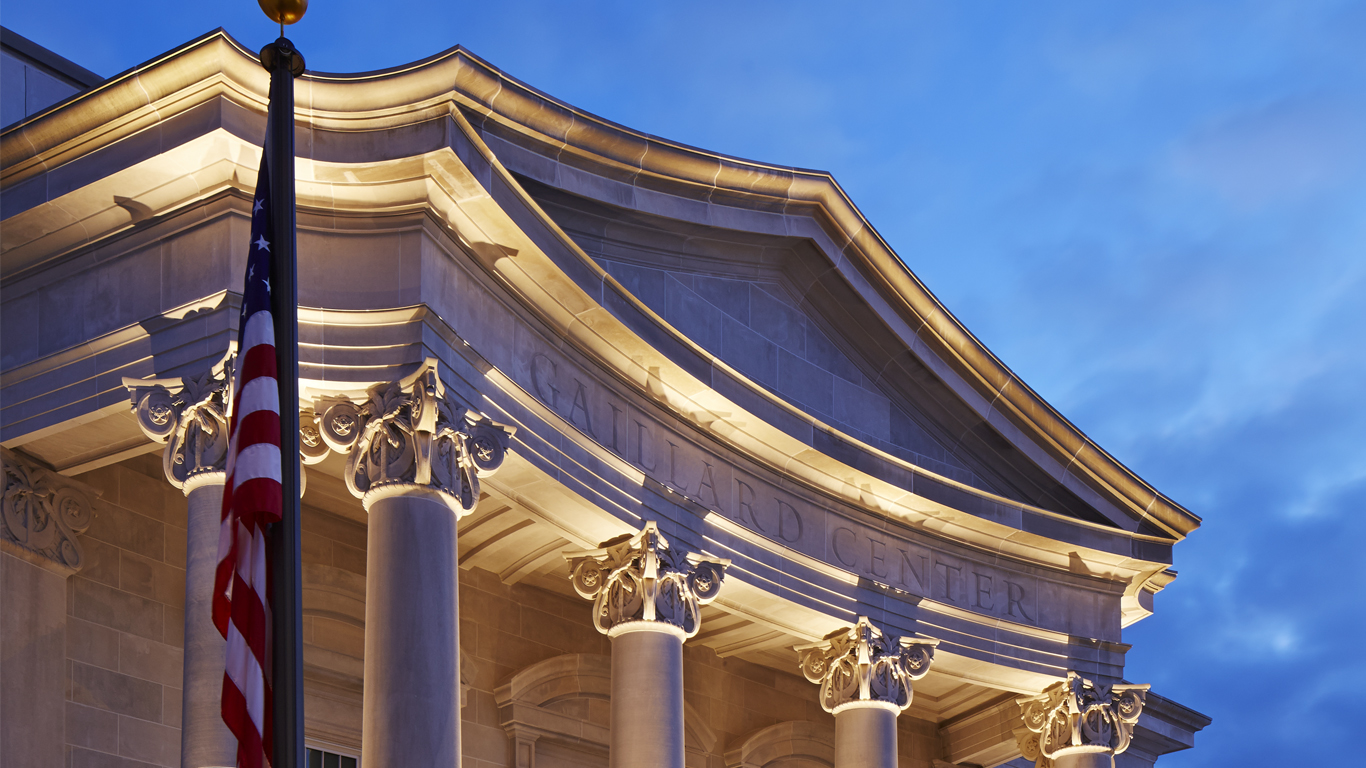
Custom column capitals were designed and stylized to be distinctly of and for the citizens of the Low Country
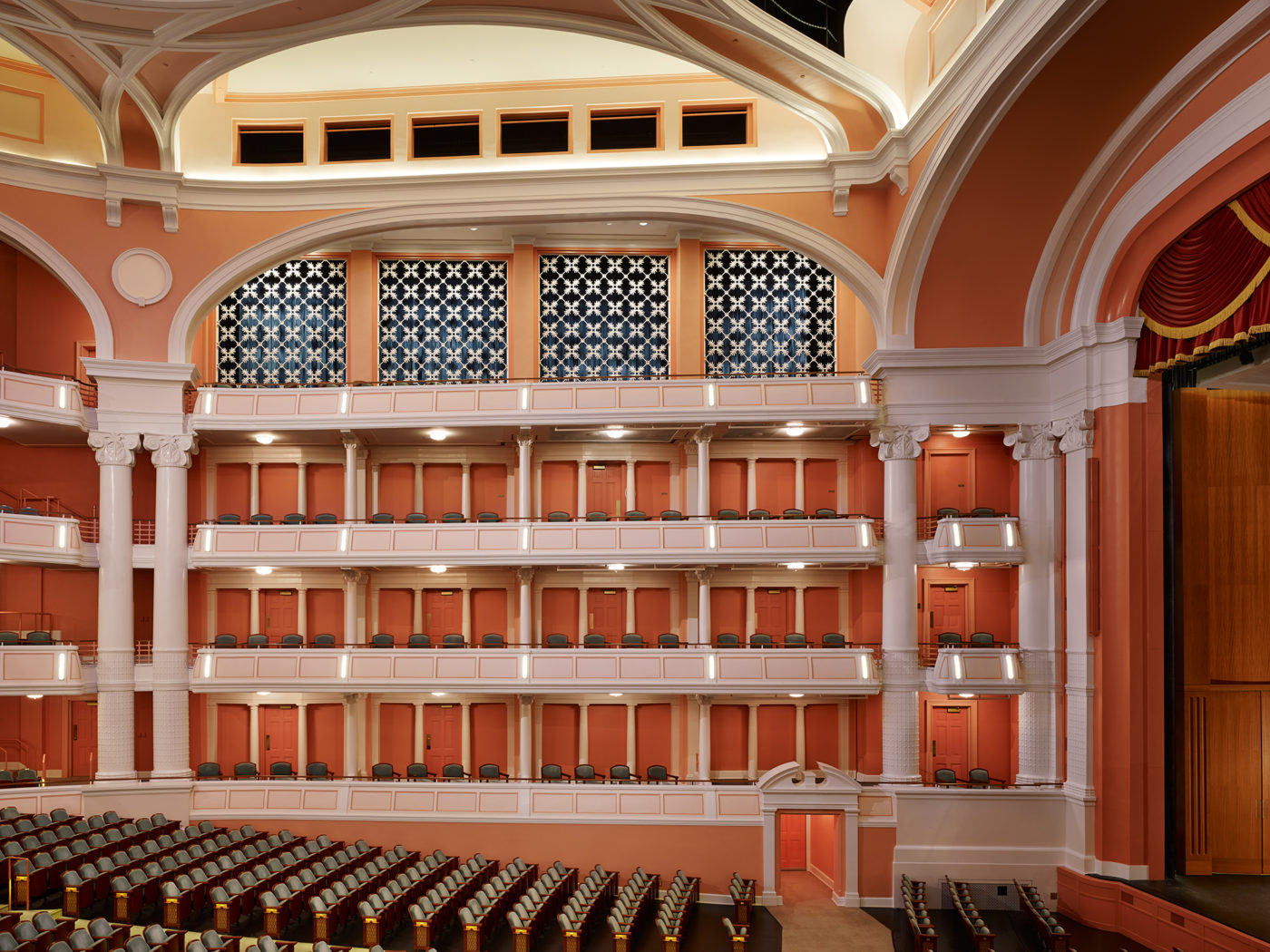
Iconographic elements were carried through into the performance hall - the custom column capitals and acoustic volume grates are all highly stylized
A Distinctly Charleston Style
Beyond its functional and urban obsolescence, the original Gaillard Auditorium was insensitive to its surrounding context in terms of detailing and material selection. The Gaillard Center’s redesigned facades employ a Renaissance revival aesthetic to signify the building’s civic purpose. This approach allows for detailing and iconographic elements appropriate for Charleston at the building type.
Much of the city’s historic (and contemporary) buildings are clad in stucco - a result of a history of damaging seismic activity. To further reinforce the Gaillard Center as a place for Charleston, it is clad in a limestone-based stucco material called Thermocromax, which offers the sophistication of limestone with the versatility and durability of stucco.
As seen in the site plans above, the building has two fronts – one along Calhoun Street to the north and George Street to the south. With neither entrance deemed to be more significant than the other, each was transformed into formal porticos. The Calhoun Street entrance is flanked by two garden pavilions on either side that also serve as portals to the parking garage and banquet facility. The George Street entrance, much nearer to the street, recesses in a crescent shape to preserve the two mature oak trees that frame its path and also provide a pre-function courtyard to patrons.
Both entry points are highlighted by custom column capitals stylized with iconography unique the Low Country – the crescent moon, woven baskets, palm trees and the Yellow Iris (the state flower of South Carolina).
"Immediately it was apparent that Charleston now possesses a performance hall that can be counted among the country's finest.”
– Adam Parker, The Post & Courier [10/18/2015]
From General Purpose to Top-Tier
The auditorium was renovated from a 2,700 seat general-purpose, civic hall to an 1,800 seat opera house style, horseshoe shaped space with three tiers of balcony seating above the orchestra level seats. World class acoustics (developed in close collaboration with the project acoustician, Akustiks) and state-of-the-art equipment support a program designed to accommodate a wide variety of performance types. The existing back of house artist and service areas were renovated with new finishes and with full barrier free access and code compliance. The existing stage house was retained and outfitted with new state-of-the-art rigging and equipment. The theatre planning consultant on the project was Fisher Dachs Associates.
In addition to new patron amenities and finishes throughout, the lobbies and other front of house areas were thoroughly reworked to include double height spaces and balcony overlooks, increasing openness and introducing the appropriate scale and sense of pageantry to these spaces. Taking advantage of the Gaillard Auditorium’s original structural layout, the two primary entrances on Calhoun & George Streets are connected via a galleria promenade that also serves as a shared lobby for the performance hall, banquet facility and municipal offices.
