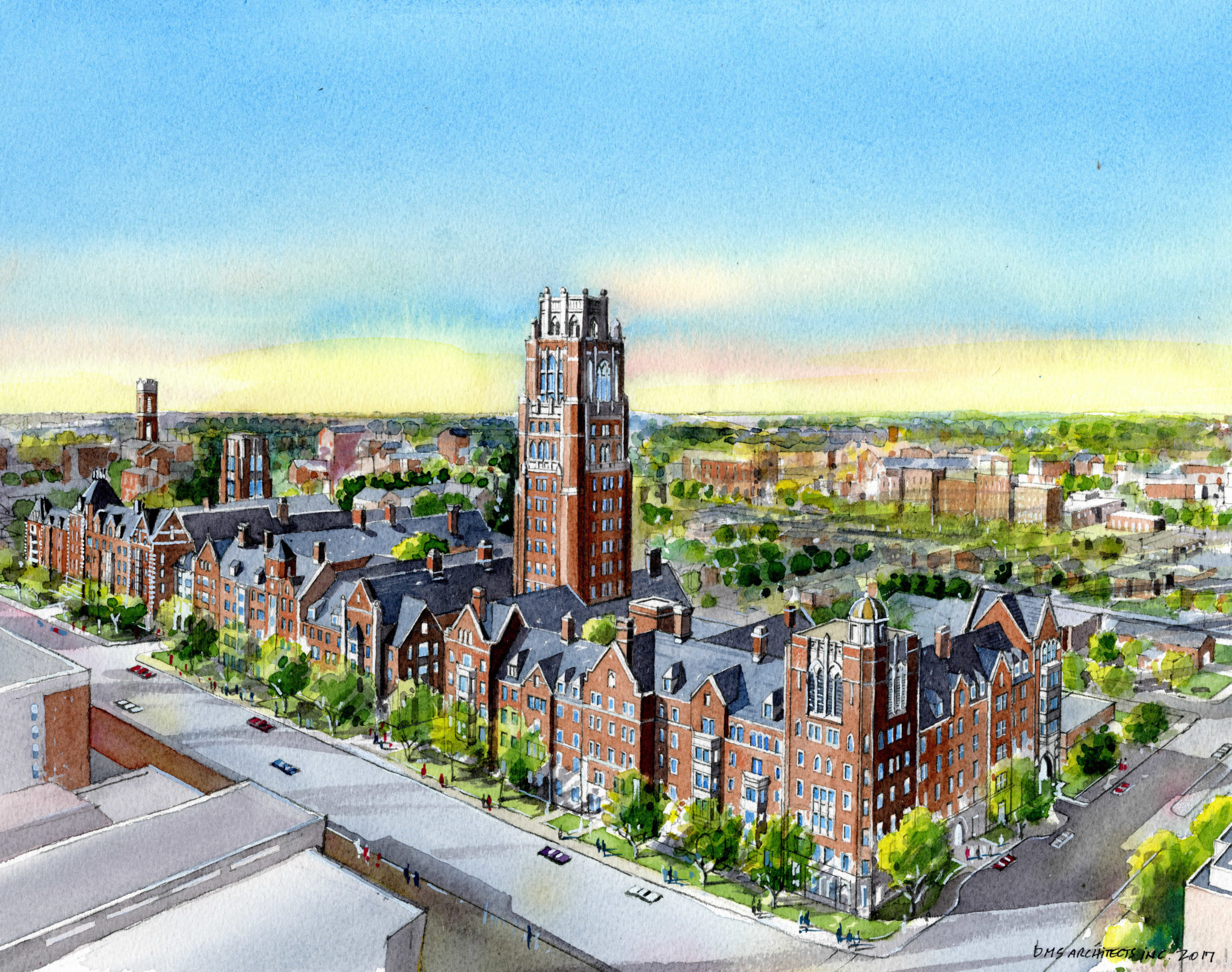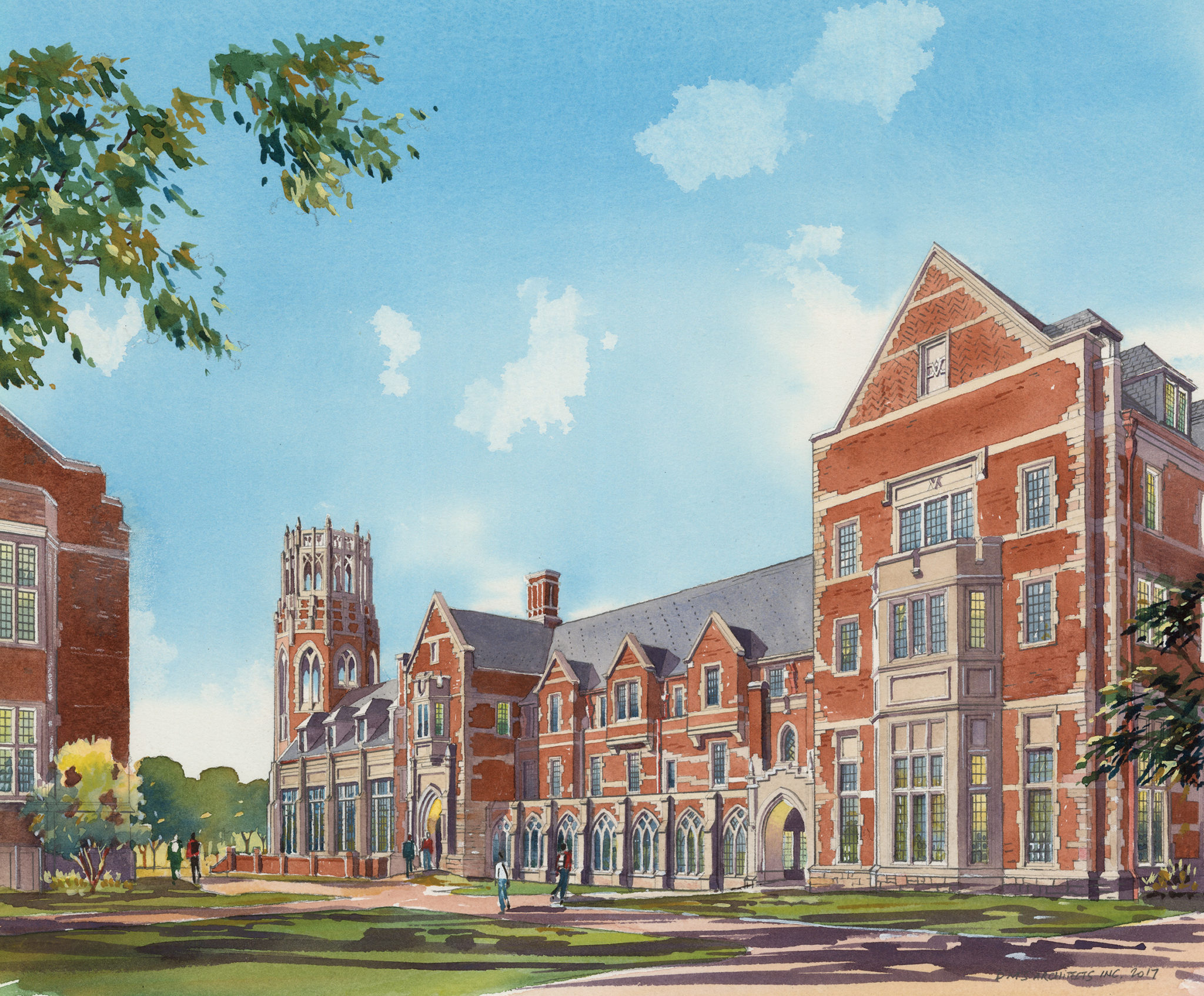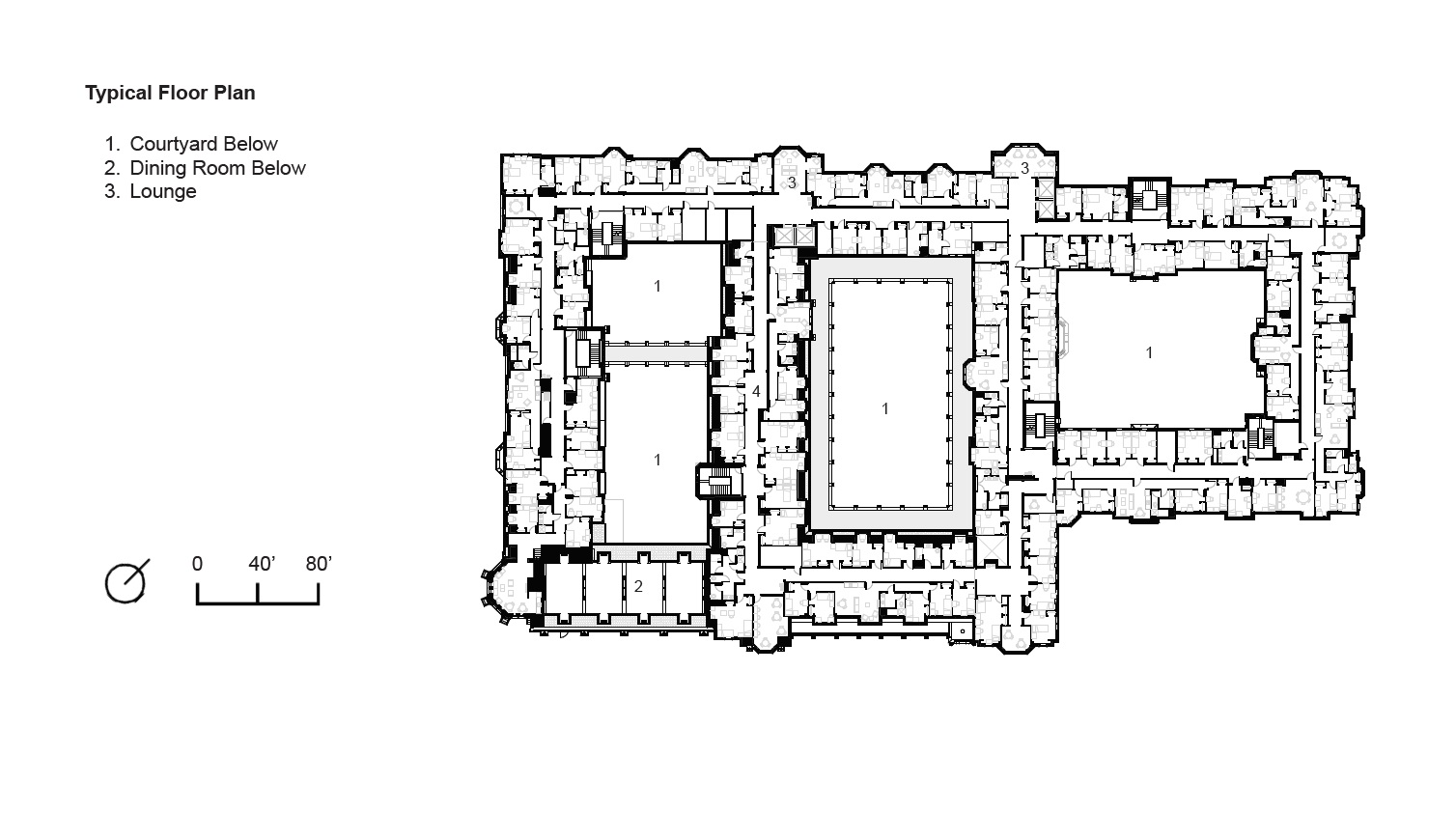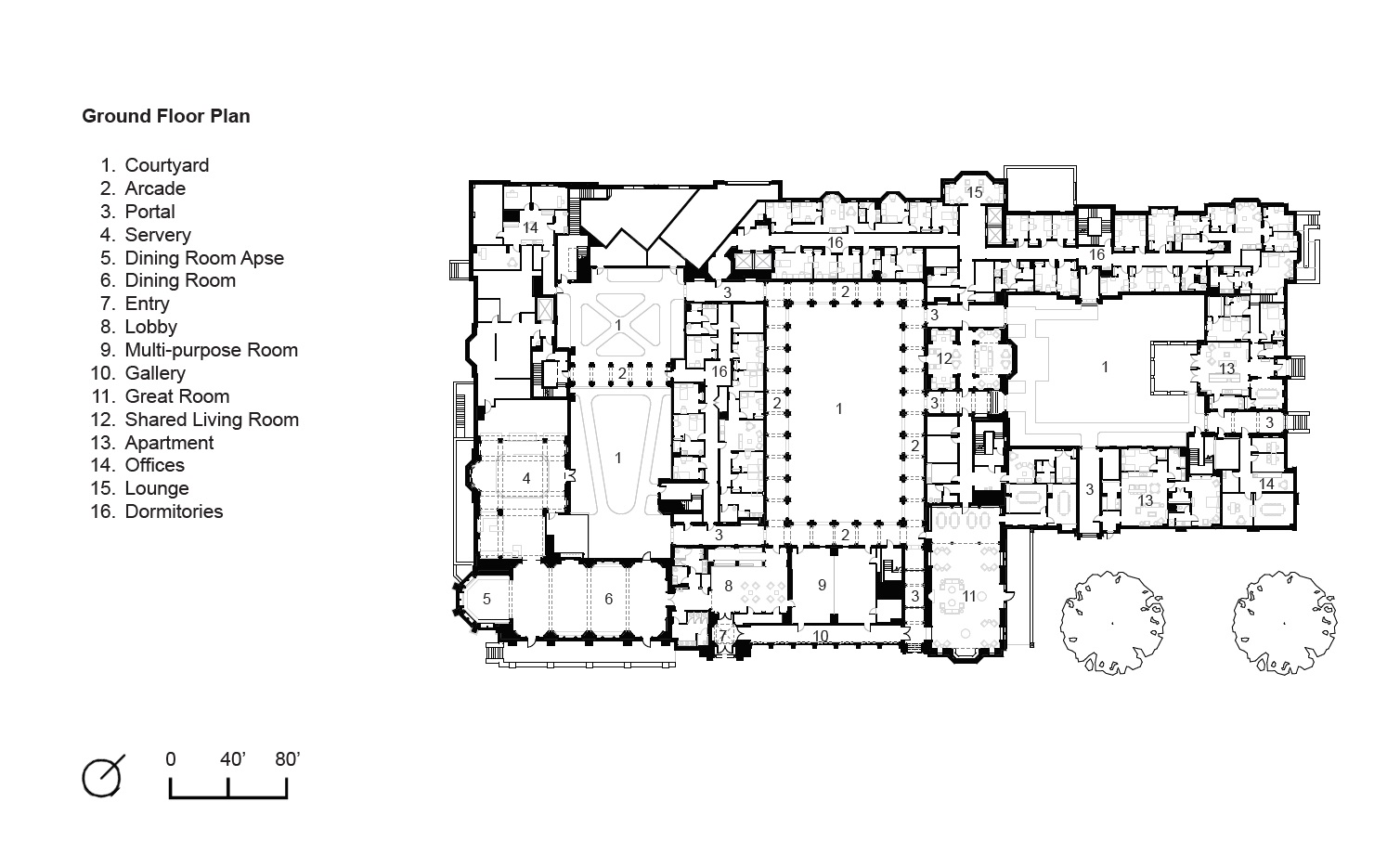It is our pleasure to welcome you to a tour of the new E. Bronson Ingram Residential College, the first of four new residential colleges we are designing along West End Avenue for Vanderbilt University. The goal of the residential college system is to break down the size of the residential community into smaller, more comfortable groups that share a university “home.” The E. Bronson Ingram College building will accomplish this goal by offering a variety of spaces in which its residents can live, learn, collaborate and socialize. It is one of several buildings that aim to programmatically aid in the development of these intimate communities at Vanderbilt University.
Beginning this coming school year, the 205,000 SF facility will house 350 students as well as faculty advisors and graduate students. Residents will have on-site access to a shared dining room, study lounges, social spaces and formal & informal outdoor green spaces. The building’s design is reflective of both the collegiate gothic tradition among top-tier institutions of higher learning and Vanderbilt’s own eclectic fabric of 19th & 20th century architectural styles.
Thank you for joining us on the tour. Click on any of the images below to expand and explore.
Site Plan
Exterior Renderings



Interior Renderings

