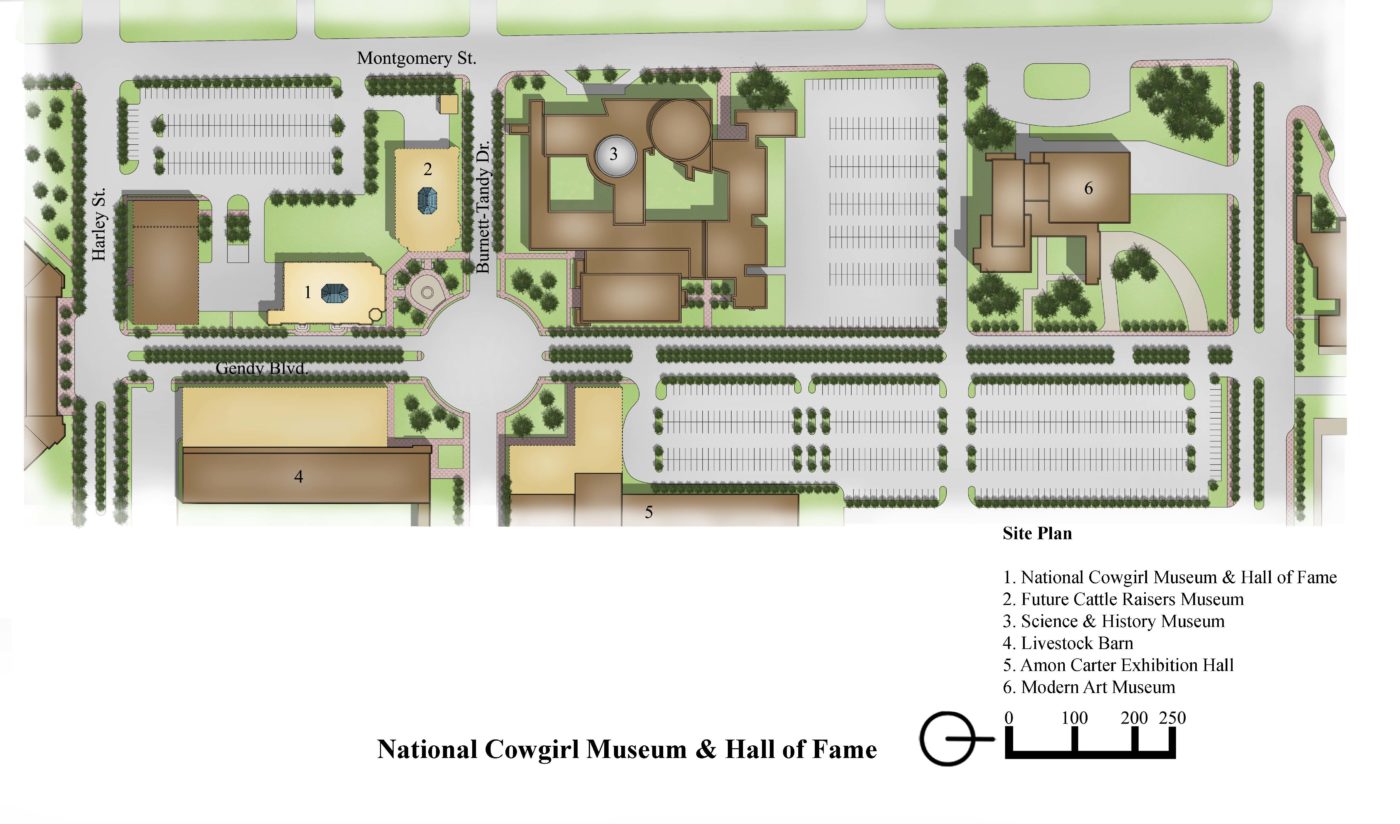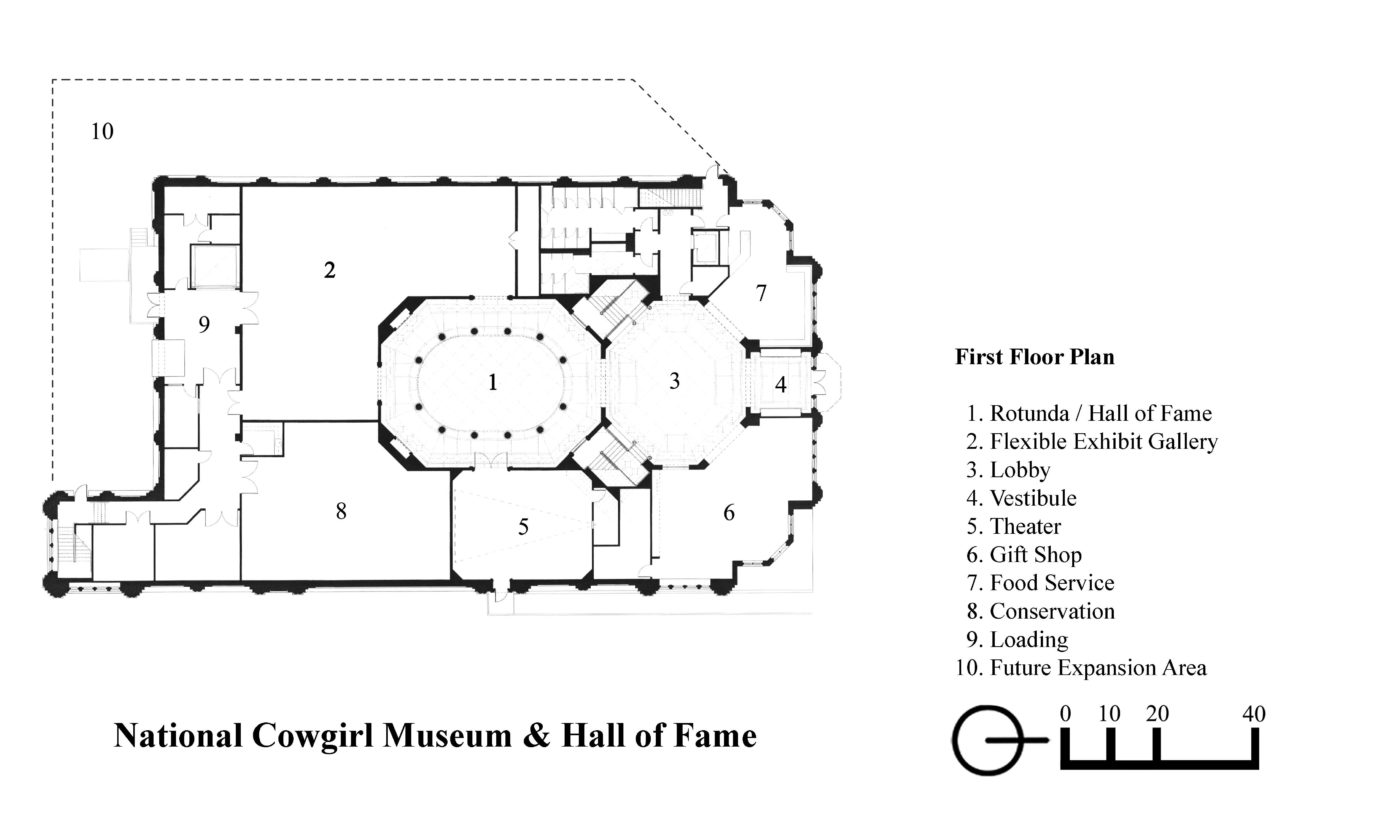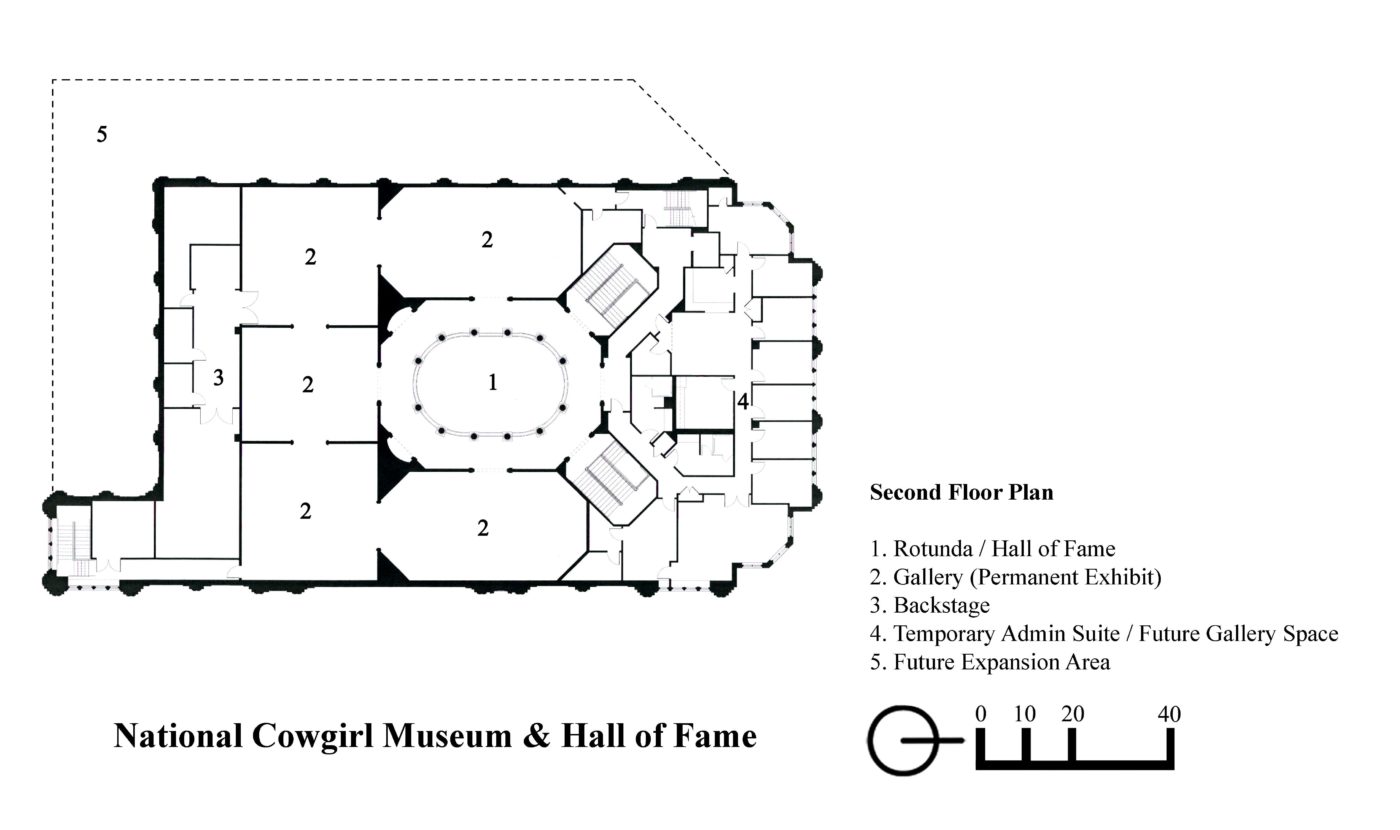The National Cowgirl Museum and Hall of Fame is a 33,000 square foot, new construction museum dedicated to honoring and documenting the lives of women who have distinguished themselves while exemplifying the pioneer spirit of the American West.
The building is located in the Fort Worth Cultural District and is conceived as a key part of the Western Heritage Center to be formed by the Cowgirl Museum, the Cattle Raisers Museum and the Fort Worth Museum of Science and History. These institutions cooperatively agreed to arrange their buildings around a new plaza space to encourage visitors to see each museum’s content as part of a larger story.
Contextual Design
We conducted a public design charrette process in which these and neighboring institutions shared ideas about the possible sites for the new Western Heritage Center. This lead to siting the new buildings so as to visually link their circulation systems with those of the larger Will Rogers Center, encouraging even greater sharing of Western experiences. The Will Rogers Center is an historic Moderne campus, housing a Coliseum where the annual Rodeo is held, an auditorium, and a complex of exhibition halls, arenas, and livestock barns which are frequently in use for events such as horse shows. [The current coliseum will soon be replaced by the Dickies Arena, currently under construction.]
The Moderne style of the Will Rogers Center became the architectural model for informing the style of the National Cowgirl Museum. The materials and architectural forms are selected to be compatible with the Will Rogers buildings and to hold together as a part of the larger campus, but different enough to give the museum its own unique identity. Because of the need for a large expanse of enclosed space for the galleries, the east and north facades are articulated into a series of brick and cast stone bays separated by stepping brick pilasters. At the top of the pilasters are terra cotta finials that are glazed in vibrant colors. The finials are designed in a ‘wild rose’ motif. The wild rose motif became a running theme throughout the detail on the building. To keep the long east façade from becoming overwhelming, the series of bays are articulated differently and punctuated by a large mural in the center of the façade. This painted mural, designed by Richard Haas, expresses the National Cowgirl Museum’s message and has become a photo opportunity for visitors.
Site & Program
The museum’s interior is designed to provide a clear circulation path for the thousands of visitors expected, and to create central spaces that can be used for after-hours functions. A large Lobby provides room for ticketing and for assembly of groups. After ticketing, visitors move up one of a pair of monumental stairs, proceed through the Galleries, and descend the other stair back to the Lobby and Store. The Theater and a Flexible Exhibit Space are on the First Level. The large central space, the Rotunda, serves as a constant orienting point, houses the Hall of Fame honoree exhibits, and can be rented for special events. Hall of Fame inductees are memorialized with brass stars mounted on the Rotunda walls. The vast majority of the building area is used for exhibition space and relatively little for collections.
A future expansion to the west and south is planned to increase collections-storage as well as permanent and flexible gallery space. The Administrative space at the north end of the Second Floor will be converted to exhibition space with the expansion. A future link to the Cattle Raisers Museum, to be sited to the northwest, is also planned. This will allow joint ticketing and for visitors to walk into the adjacent building on the Second Level. Exhibition and collection facilities are designed to accommodate traveling shows that require AAM accredited space.



