Project Updates – July 2, 2018
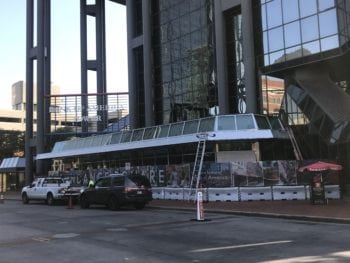
BANK OF AMERICA RETAIL
DMSAS is near completion of the new ground floor addition to Bank of America Tower in Sundance Square. The new addition is intended to be respectful of the original aesthetic while providing a pedestrian-friendly branch location for Bank of America. Completion is scheduled to be completed in late summer 2018.
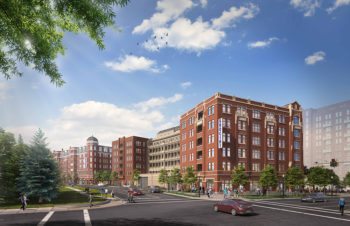
CHEVY CHASE LAKE
DMSAS is the design architect for Chevy Chase Lake, a multi-phase, mixed-use project jointly developed by Bozzuto and the Chevy Chase Land Company. The development is located at the future Connecticut Avenue Station of the Purple Line light rail transit line. Phase I, comprising a public plaza, two six-story buildings with retail and a mix of 348 condominiums and apartments, and an underground parking garage will begin construction this summer with a planned summer 2021 delivery. Design development for Phase II, an eleven-story tower whose design will fit comfortably among the classic apartment houses along Connecticut Avenue, is slated to end in July. The architect of record, Philadelphia’s Martin Architectural Group, will then complete construction documents on the 186-unit apartment building with ground floor retail.
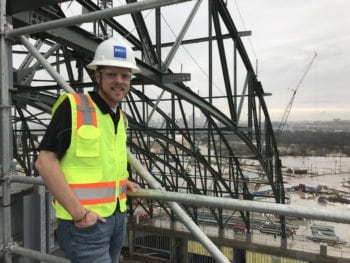
DICKIES ARENA
The Dickies Arena began construction in early 2017 and will serve as the new home for the Fort Worth Rodeo & Stock Show. The three-level flexible seating bowl will have a capacity of 9,000 seats for the rodeo and up to 14,000 seats for the multi-purpose events including basketball, hockey, concerts and other touring family shows. The project reached a major milestone in late May when the last roof bowl truss was installed. Brick, cast stone and granite continue on the Arena and Support Bldg. with masonry completion scheduled for late 2018. Terrazzo flooring installation has begun in the NW quadrant Public Restrooms and Concourses. The highly intricate divider strip layout for the North Lobby began in late June and will continue into July 2018. Final completion of the Arena is slated for late 2019.

VANDERBILT, E. BRONSON INGRAM RESIDENTIAL COLLEGE
The E. Bronson Ingram Residential College on Vanderbilt University’s campus is nearing exterior completion and is currently undergoing interiors review. The exterior of Building A is nearly complete and Building B exterior was still in progress during DMSAS’ last visit mid-May. As for interiors, the Terrazzo floor patterns are currently being laid out in the public spaces for review and the Terrazzo pre-cast stairs are being installed. Throughout June the Vanderbilt design team will be traveling to Nashville on a weekly basis to review the progress of millwork installation in the dining room, servery, lobby and great room. The team will also look over the student rooms to assure that they are ready for the fall semester. Bronson is scheduled to open up for student move-in early August of 2018.
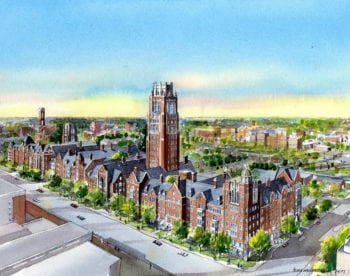
VANDERBILT, RESIDENTIAL COLLEGE A
Vanderbilt’s Residential College A will house approximately 350 students and will include a dining room, great room, shared living room, faculty apartment lounges and various other offices and meeting rooms. Completed construction documents for the residential college were submitted on May 25th, 2018. After an incredibly wet spring that delayed construction progress (27 extra days of rain!), site demolition and excavation are finally complete. The process of pouring footings is in progress and foundation walls are following shortly thereafter. The building is scheduled to open for the 2020 academic year.
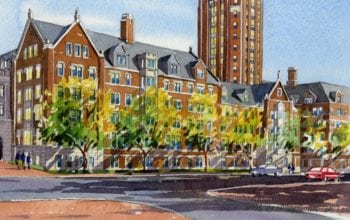
VANDERBILT, RESIDENTIAL COLLEGE B
DMSAS is beginning Schematic Design on our third residential college at Vanderbilt University. Similar to “RC-A,” currently being built immediately to the west, “RC-B” will house approximately 330 students and include a dining room, great room, shared living room, faculty apartment, lounges and various other offices and meeting rooms. Unique additions to this building include a Black Box Theater and an Active Learning Space. Aesthetically, the college will continue the Collegiate Gothic language of the historic Vanderbilt campus and our other recent projects nearby, while establishing its own distinct visual identity. The building is planned to open for the 2022 academic year.
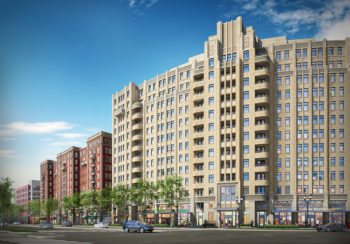
THE WAYCROFT
Construction of The Waycroft, a mixed-use residential building in the Ballston neighborhood of Arlington, VA, is well under way with concrete work rising out of the ground after finishing three below grade parking levels. DMSAS is reviewing submittals and shop drawings for much of the building’s exterior skin for compliance with the project’s aesthetic design intent. The first pieces of precast and masonry are scheduled for installation in August. On the interior side, DMSAS continues to refine design and selection of corridor carpet and decorative lighting and finishes for the three different building and unit styles. The Saul Centers Inc. developed, LEED Gold-targeted project will include 491 apartment units and 60k GSF of retail, including a small format Target, Silver Diner and Enterprise Car Rental. WDG Architecture is serving as Architect of Record and Clark Construction is the General Contractor. The project is on schedule for completion in the spring of 2020.
