From Sketches to Software: Rendering a Building at DMSAS
“Software will give you precision, but rarely emotion.” —DMSAS associate Jeffrey Loman
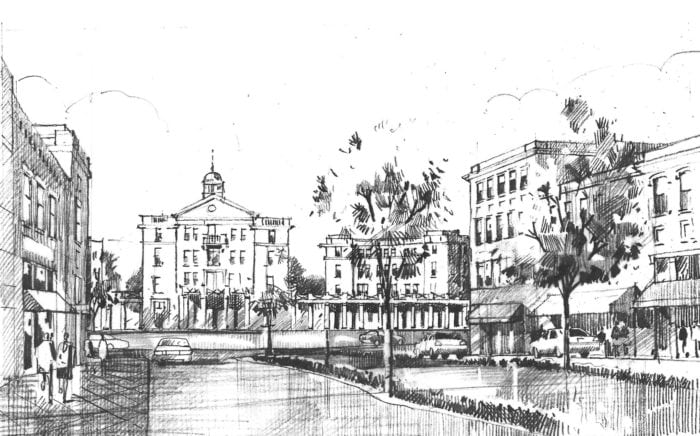
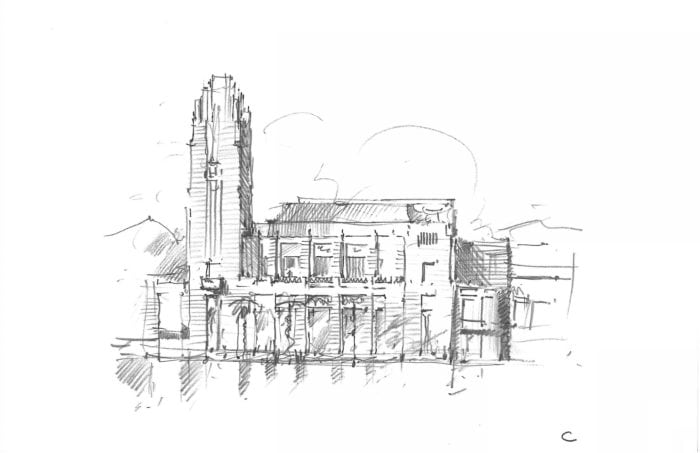
The word “sketch” comes from the Italian schizzo, meaning “splash.” True to the etymology, our design process at DMSAS starts with a series of sketches that offer splashes of varying architectural styling, massing and proportion. Drawings done by hand are vital to the early, formative stages of design and act as a guide for the rest of the process. Hand renderings in our office are used in all stages of design, from preliminary pen or pencil sketches, which are quick and rudimentary; to conceptual design renderings which are evocative and illustrative without being definitive in detail; to finalized presentation drawings, which can bring a fuller vision to life and take several days to complete. We often draw with a combination of colored pencils and markers, although water color remains one of the best techniques to illustrate architecture.
Hand Drawing at David M. Schwarz Architects
Technological advancements in design—such as digital modeling, high-resolution scanners and Photoshop—have increased speed, flexibility and accuracy in the design process. And yet, hand drawing offers a degree of emotion and charm that we at DMSAS still love to incorporate into our work. We seek to blend the allure of hand rendering with the efficiency of computer technology throughout the process. Associate Jeffrey Loman is one of several designers at DMSAS who utilize computer technology as well as hand drawing in their project work. A graduate of Architecture School in Bordeaux, France, Jeffrey was awarded the Grand Prix d’Architecture de L’Academie des Beaux-Arts. Dating back to 1720, the Grand Prix is a prestigious scholarship awarded to young French architects for superior work. In addition to his role as a designer, Jeffrey also creates the in-house, handcrafted architectural drawings and water color vignettes for the firm and our clients.
The Process
Hand drawings are also integral to the way we work with clients to craft a shared vision for each project. In the beginning stages of project work, when ideas are being discussed and changed relatively often, hand drawings are fast to create, easy to modify and facilitate a fluid exchange of ideas with our clients. The experience of drawing is a thoughtful and engaging process that is useful for working out and expressing ideas in a visual form. Working by hand (as opposed to on a computer) allows the designer to get a feel for the massing or elevation before they have worked out all the details.
Designers at DMSAS typically start designing a building with several small sketches. At this preliminary stage of the project, we work with clients to determine styles and architectural “flavors” that they want to influence the project. These initial conceptual sketches are best produced using traditional tools techniques. “At this early design stage, the feel, proportions and character of a concept are much more important than fine detailing,” says Jeffrey. “Hand drawings are intended to evoke design intent and allow the design process to follow its natural, iterative course, whereby the first sketches become the DNA of design.”
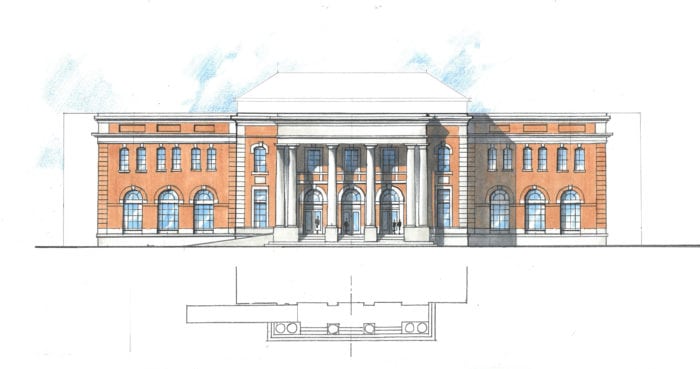
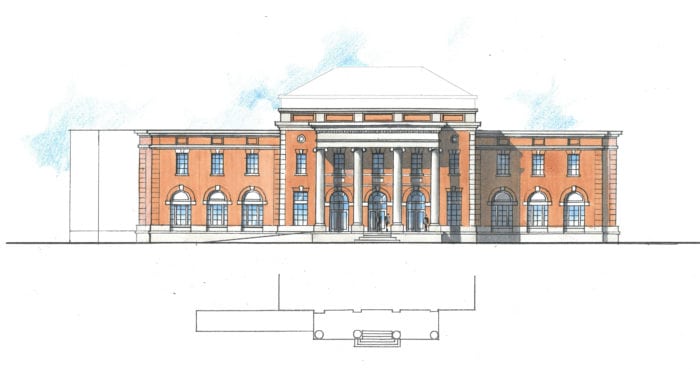
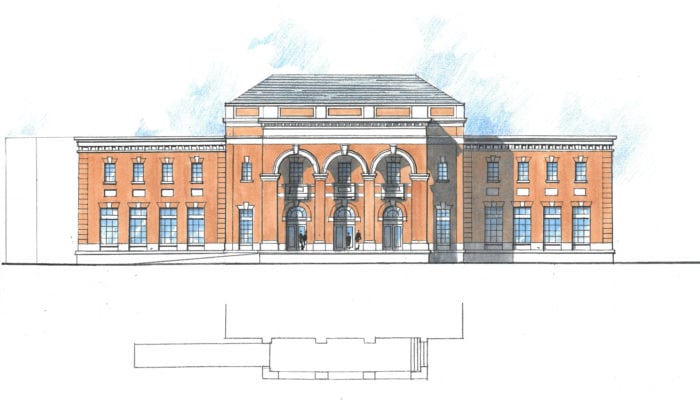
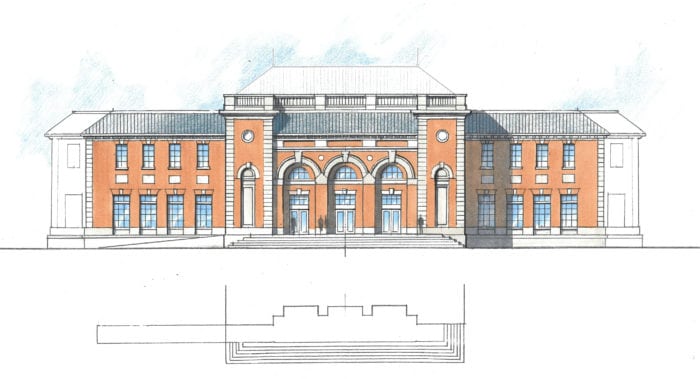
Final Touches
Once the conceptual or schematic design is settled (depending on the project and client needs) Jeffrey produces colorful and engaging presentation drawings to fully illustrate the client’s vision. Jeffrey reflects, “We find that hand drawings are often more appreciated by the client.” Presentation drawings are large and colorful as they serve to please the eye.

Large-scale presentation drawings (generally 24x36 inches) done by our office can take up to three days to complete. They are vibrant and evocative drawings that begin with a simple diagram and are quickly filled in with thick lines, often using a thick felt tip marker. Designers sometimes start with a computer-drawn diagram generated by SketchUp or AutoCAD and then they add color and dimension by hand. The character of the drawing is added with thinner lines that depict shade, shadows and texture. What makes the drawings really come to life is the “entourage”—the trees, people, sky and contextual details that give an impression of the building’s place in its immediate environment.
While hand drawing is an excellent tool during the conceptual and schematic design phases, digital renderings come into play during the final stages of the process, when the design is more developed and digital technology is required to accommodate the interior and exterior details. At this stage, digital renderings can be very effective in illustrating the culmination of the client’s vision.

Left: hand drawing of 13|U Right: computer rendering of final design
At DMSAS we believe that buildings should be engaging and inviting to people; the way we design and depict buildings should have the same engaging and inviting qualities. Our use of colorful and evocative drawings that are crafted by hand is meant to show our dedication to our design principles. DMSAS designers are always exploring how the inventive and creative capabilities of each medium can be best implemented in the design process. Much like a sculptor who begins with broad and blunt motions before switching to finer tools to carve out the details, architects must choose which tools are appropriate for each stage of design. Buildings start with a sketch—a “splash”—and as the designs progress, computers become the primary tool for rendering. Jeffrey advises, “Let the computers do what we cannot and we will do the handwork.”